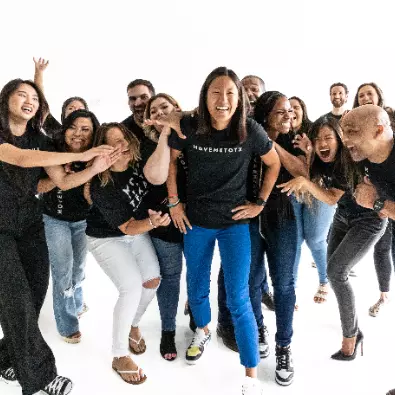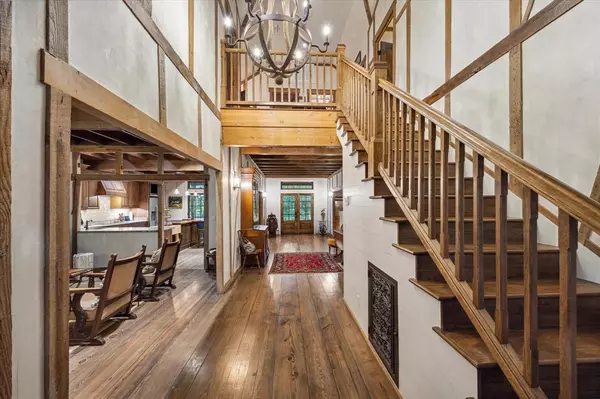
4 Beds
5 Baths
4,884 SqFt
4 Beds
5 Baths
4,884 SqFt
Key Details
Property Type Vacant Land
Listing Status Active
Purchase Type For Sale
Square Footage 4,884 sqft
Price per Sqft $1,822
Subdivision Round Top
MLS Listing ID 80438471
Style Traditional
Bedrooms 4
Full Baths 5
Year Built 2012
Lot Size 188.760 Acres
Acres 188.76
Property Description
Location
State TX
County Fayette
Rooms
Bedroom Description 2 Bedrooms Down,En-Suite Bath,Primary Bed - 1st Floor,Sitting Area,Walk-In Closet
Other Rooms Den, Formal Dining, Home Office/Study, Kitchen/Dining Combo, Living Area - 1st Floor, Utility Room in House
Master Bathroom Full Secondary Bathroom Down, Primary Bath: Jetted Tub, Primary Bath: Separate Shower, Two Primary Baths
Kitchen Breakfast Bar, Butler Pantry, Island w/o Cooktop, Kitchen open to Family Room, Pantry, Walk-in Pantry
Interior
Interior Features Window Coverings
Heating Central Electric, Solar Assisted
Cooling Central Electric, Solar Assisted
Flooring Tile, Wood
Fireplaces Number 2
Fireplaces Type Gas Connections, Gaslog Fireplace, Wood Burning Fireplace
Exterior
Garage None
Carport Spaces 3
Garage Description Additional Parking
Waterfront Description Pond
Improvements Barn,Cross Fenced,Fenced,Pastures,Stable,Tackroom
Accessibility Driveway Gate
Private Pool No
Building
Lot Description Cleared, Waterfront, Wooded
Story 2
Foundation Pier & Beam
Lot Size Range 50 or more Acres
Sewer Septic Tank
Water Well
New Construction No
Schools
Elementary Schools Round Top-Carmine Elementary School
Middle Schools Round Top-Carmine High School
High Schools Round Top-Carmine High School
School District 206 - Round Top-Carmine
Others
Senior Community No
Restrictions Horses Allowed,No Restrictions
Tax ID R39616
Acceptable Financing Cash Sale
Disclosures Sellers Disclosure
Listing Terms Cash Sale
Financing Cash Sale
Special Listing Condition Sellers Disclosure








