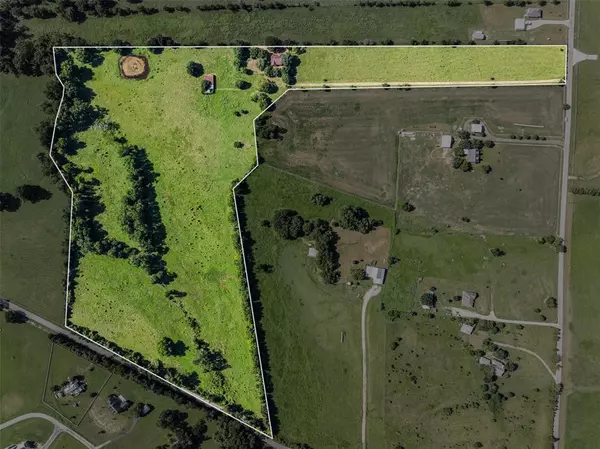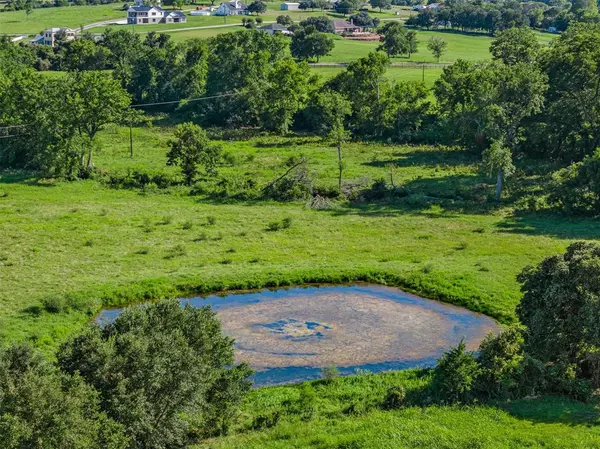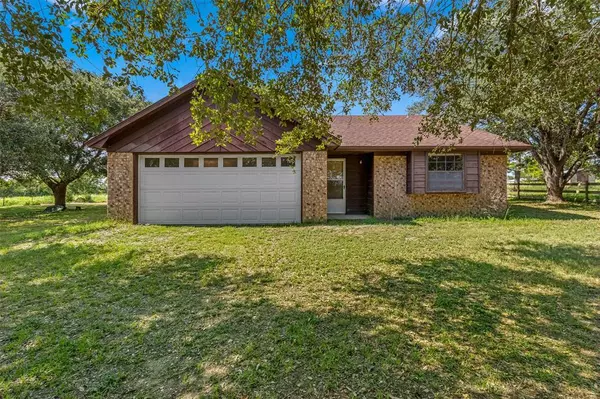
3 Beds
2 Baths
1,227 SqFt
3 Beds
2 Baths
1,227 SqFt
Key Details
Property Type Single Family Home
Sub Type Free Standing
Listing Status Pending
Purchase Type For Sale
Square Footage 1,227 sqft
Price per Sqft $945
Subdivision A0075
MLS Listing ID 76101637
Style Traditional
Bedrooms 3
Full Baths 2
Year Built 1987
Annual Tax Amount $399
Tax Year 2023
Lot Size 28.169 Acres
Acres 28.169
Property Description
Location
State TX
County Washington
Rooms
Bedroom Description All Bedrooms Down,Walk-In Closet
Other Rooms 1 Living Area, Kitchen/Dining Combo, Living Area - 1st Floor
Master Bathroom Full Secondary Bathroom Down, Primary Bath: Tub/Shower Combo, Secondary Bath(s): Tub/Shower Combo
Interior
Interior Features High Ceiling
Heating Propane, Space Heater
Cooling Window Units
Flooring Vinyl
Fireplaces Number 1
Fireplaces Type Wood Burning Fireplace
Exterior
Parking Features Attached Garage
Garage Spaces 2.0
Improvements Barn,Fenced,Pastures,Storage Shed
Accessibility Driveway Gate
Private Pool No
Building
Faces South
Story 1
Foundation Slab
Lot Size Range 20 Up to 50 Acres
Sewer Septic Tank
Water Well
New Construction No
Schools
Elementary Schools Bisd Draw
Middle Schools Brenham Junior High School
High Schools Brenham High School
School District 137 - Brenham
Others
Senior Community No
Restrictions Horses Allowed,Mobile Home Allowed,No Restrictions
Tax ID R16459
Acceptable Financing Cash Sale, Conventional
Tax Rate 1.1896
Disclosures Estate
Listing Terms Cash Sale, Conventional
Financing Cash Sale,Conventional
Special Listing Condition Estate








