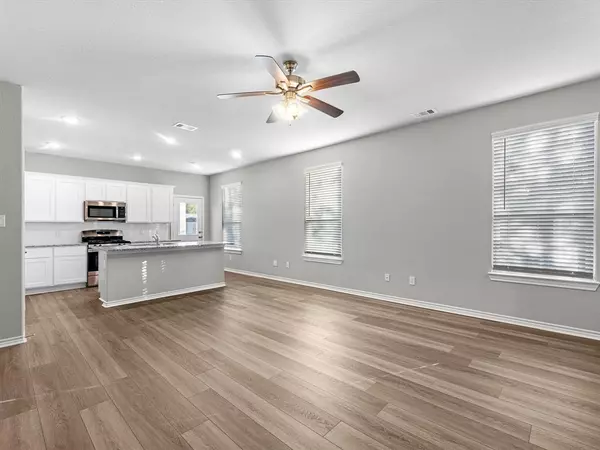
4 Beds
2.1 Baths
1,836 SqFt
4 Beds
2.1 Baths
1,836 SqFt
Key Details
Property Type Single Family Home
Listing Status Active
Purchase Type For Sale
Square Footage 1,836 sqft
Price per Sqft $162
Subdivision Willcox
MLS Listing ID 78903392
Style Traditional
Bedrooms 4
Full Baths 2
Half Baths 1
Year Built 2023
Property Description
Built by Hart Homes, this energy-efficient, two-story beauty is packed with impressive features. Enjoy granite countertops and sleek luxury vinyl plank flooring throughout the main living areas. The second floor boasts a study, game room, and spacious secondary bedrooms – perfect for family living.
Interested in making this home your own? Contact us today to learn how you can potentially customize The Jasmine to fit your unique style!
Location
State TX
County Chambers
Area Chambers County East
Rooms
Bedroom Description Primary Bed - 1st Floor
Other Rooms 1 Living Area, Breakfast Room, Entry, Family Room, Gameroom Up, Living Area - 1st Floor, Loft
Master Bathroom Full Secondary Bathroom Down, Half Bath, Primary Bath: Shower Only, Secondary Bath(s): Tub/Shower Combo, Vanity Area
Kitchen Breakfast Bar, Island w/o Cooktop, Kitchen open to Family Room, Pantry
Interior
Interior Features High Ceiling, Prewired for Alarm System
Heating Central Electric
Cooling Central Electric
Flooring Vinyl Plank
Exterior
Exterior Feature Back Yard, Private Driveway
Garage Attached Garage
Garage Spaces 2.0
Garage Description Double-Wide Driveway
Roof Type Composition
Street Surface Asphalt
Private Pool No
Building
Lot Description Subdivision Lot
Dwelling Type Free Standing
Story 2
Foundation Slab
Lot Size Range 0 Up To 1/4 Acre
Builder Name Hart Home
Sewer Public Sewer
Water Public Water
Structure Type Cement Board
New Construction Yes
Schools
Elementary Schools Anahuac Elementary School
Middle Schools Anahuac Middle School
High Schools Anahuac High School
School District 4 - Anahuac
Others
Senior Community No
Restrictions Deed Restrictions,No Restrictions
Tax ID 63032-00303-00100-000200
Energy Description Attic Fan,Ceiling Fans,Digital Program Thermostat,Insulated/Low-E windows,Radiant Attic Barrier
Acceptable Financing Cash Sale, Conventional, FHA, Investor, VA
Disclosures No Disclosures
Green/Energy Cert Energy Star Qualified Home
Listing Terms Cash Sale, Conventional, FHA, Investor, VA
Financing Cash Sale,Conventional,FHA,Investor,VA
Special Listing Condition No Disclosures








