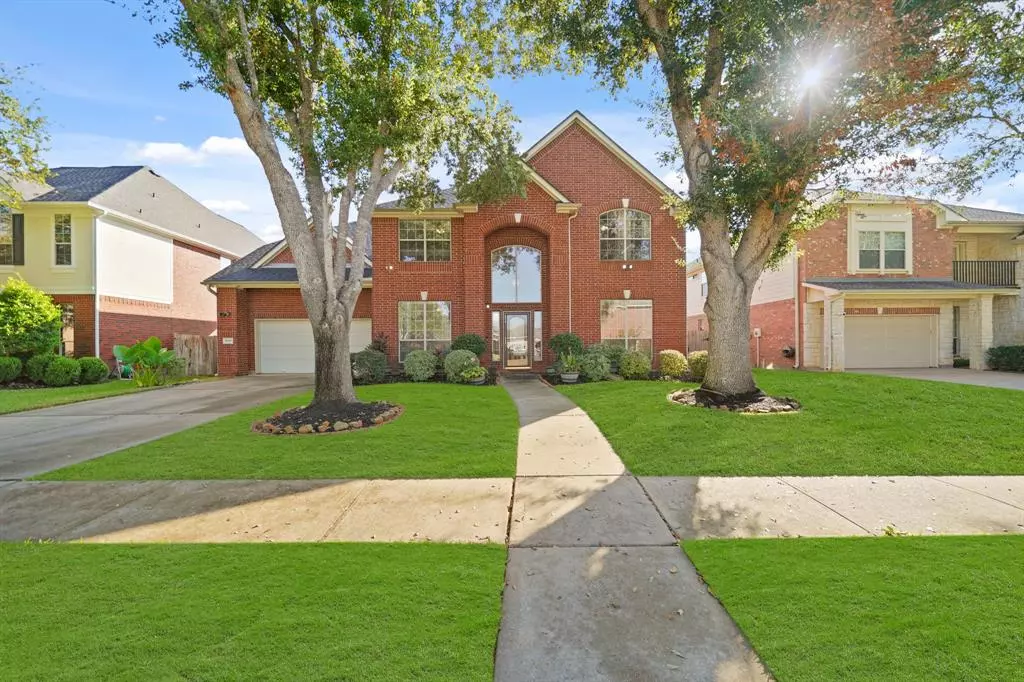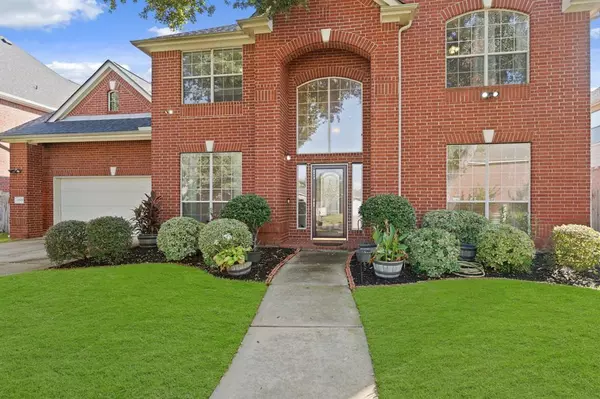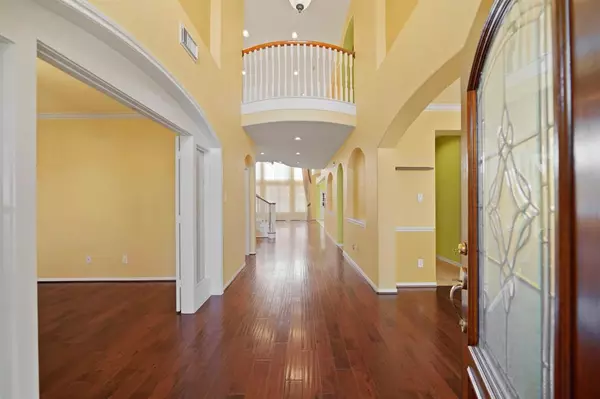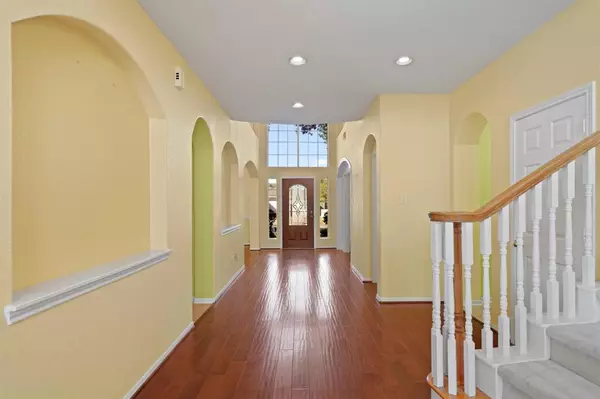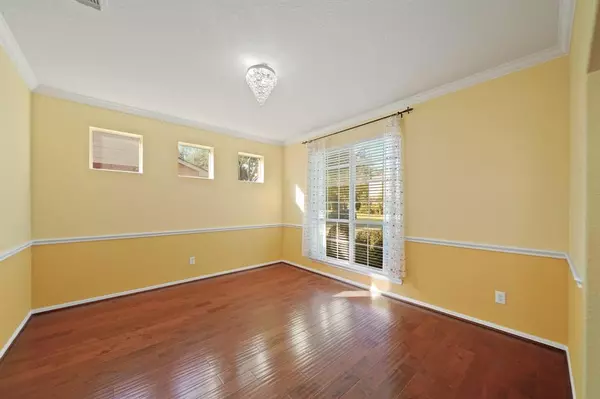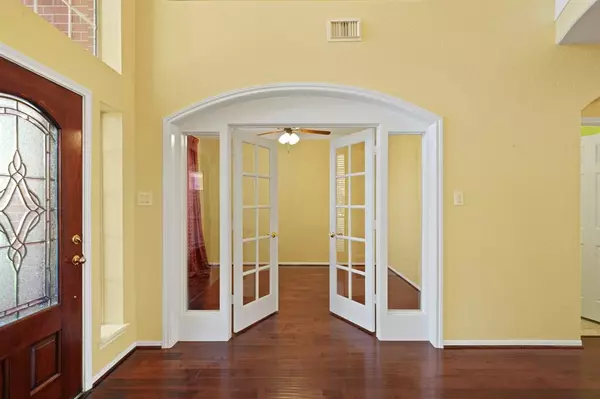
5 Beds
3.1 Baths
3,999 SqFt
5 Beds
3.1 Baths
3,999 SqFt
Key Details
Property Type Single Family Home
Listing Status Active
Purchase Type For Sale
Square Footage 3,999 sqft
Price per Sqft $146
Subdivision The Terrace At Riverstone Sec 2
MLS Listing ID 9265069
Style Traditional
Bedrooms 5
Full Baths 3
Half Baths 1
HOA Fees $1,268/ann
HOA Y/N 1
Year Built 2004
Annual Tax Amount $11,180
Tax Year 2023
Lot Size 8,979 Sqft
Acres 0.2061
Property Description
**Welcome to your new home** schedule a viewing now! Don't miss the opportunity.
Location
State TX
County Fort Bend
Area Missouri City Area
Interior
Heating Central Electric, Central Gas
Cooling Central Electric
Fireplaces Number 2
Exterior
Garage Attached Garage
Garage Spaces 2.0
Roof Type Composition
Private Pool No
Building
Lot Description Other, Subdivision Lot
Dwelling Type Free Standing
Story 2
Foundation Slab
Lot Size Range 0 Up To 1/4 Acre
Sewer Public Sewer
Water Public Water, Water District
Structure Type Brick
New Construction No
Schools
Elementary Schools Austin Parkway Elementary School
Middle Schools First Colony Middle School
High Schools Elkins High School
School District 19 - Fort Bend
Others
Senior Community No
Restrictions Deed Restrictions
Tax ID 8010-02-001-0250-907
Tax Rate 2.4412
Disclosures Mud, Sellers Disclosure
Special Listing Condition Mud, Sellers Disclosure



