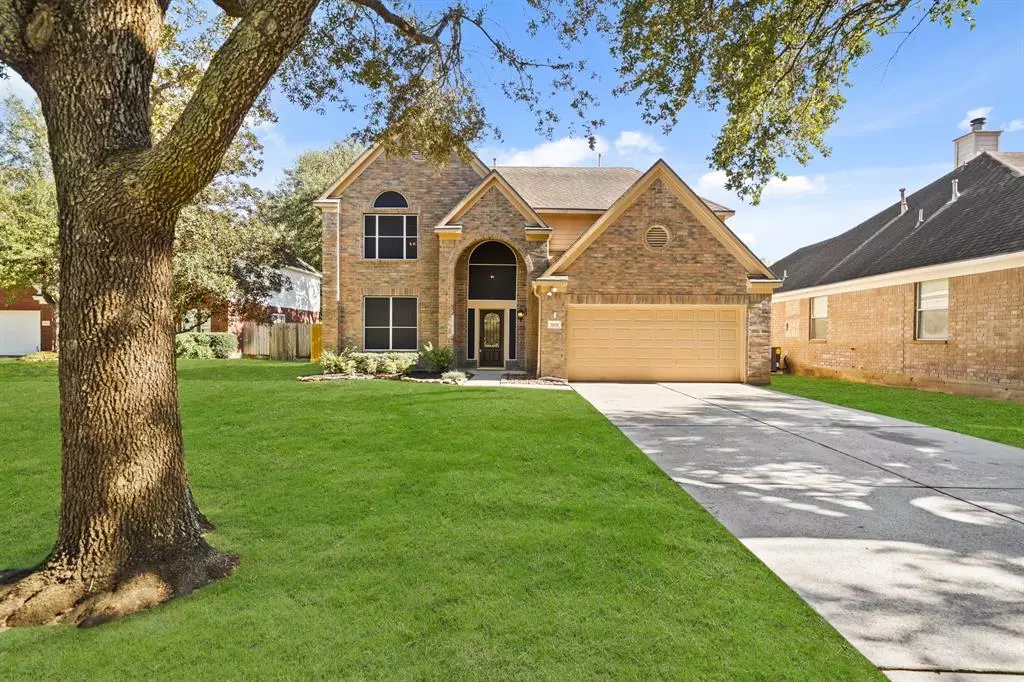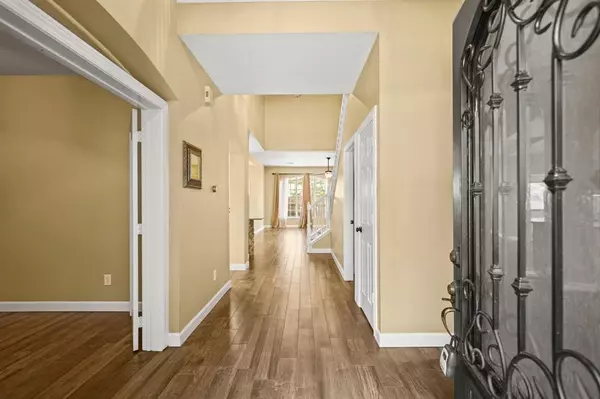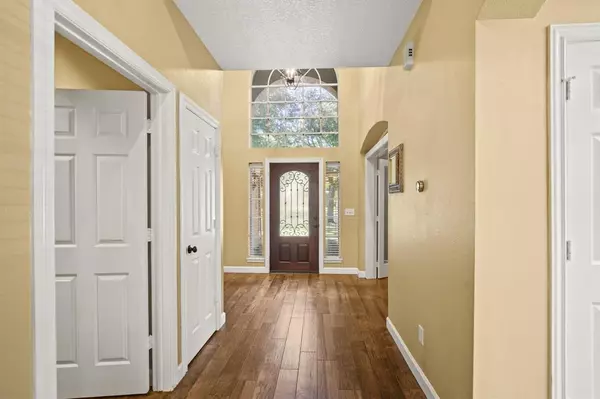
4 Beds
2.1 Baths
2,629 SqFt
4 Beds
2.1 Baths
2,629 SqFt
Key Details
Property Type Single Family Home
Sub Type Single Family Detached
Listing Status Active
Purchase Type For Rent
Square Footage 2,629 sqft
Subdivision Kingwood Glen
MLS Listing ID 591909
Style Traditional
Bedrooms 4
Full Baths 2
Half Baths 1
Rental Info Long Term,One Year
Year Built 1997
Available Date 2024-11-16
Lot Size 7,315 Sqft
Acres 0.1679
Property Description
Location
State TX
County Harris
Area Atascocita North
Rooms
Bedroom Description En-Suite Bath,Primary Bed - 1st Floor,Walk-In Closet
Other Rooms Breakfast Room, Family Room
Master Bathroom Half Bath, Primary Bath: Double Sinks, Primary Bath: Separate Shower, Primary Bath: Soaking Tub, Secondary Bath(s): Double Sinks, Secondary Bath(s): Tub/Shower Combo
Kitchen Kitchen open to Family Room, Pantry
Interior
Heating Central Gas
Cooling Central Electric
Fireplaces Number 1
Fireplaces Type Gaslog Fireplace
Appliance Gas Dryer Connections
Exterior
Exterior Feature Back Yard Fenced, Patio/Deck, Storage Shed
Garage Attached Garage
Garage Spaces 2.0
Garage Description Auto Garage Door Opener
Utilities Available None Provided
Private Pool No
Building
Lot Description Subdivision Lot
Story 2
Sewer Public Sewer
Water Public Water, Water District
New Construction No
Schools
Elementary Schools Oak Forest Elementary School (Humble)
Middle Schools Timberwood Middle School
High Schools Atascocita High School
School District 29 - Humble
Others
Pets Allowed Case By Case Basis
Senior Community No
Restrictions Deed Restrictions
Tax ID 119-029-002-0018
Energy Description Ceiling Fans
Disclosures Mud
Special Listing Condition Mud
Pets Description Case By Case Basis








