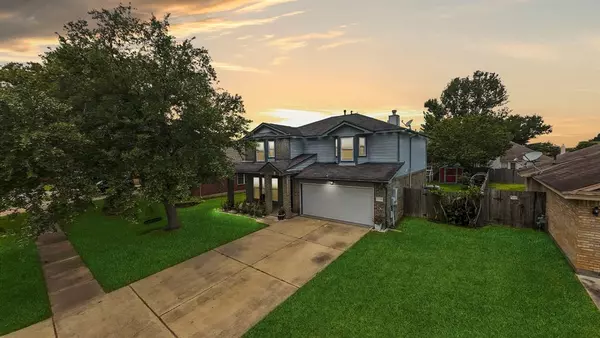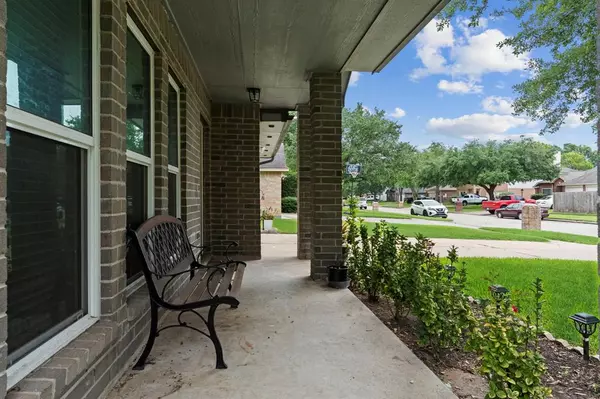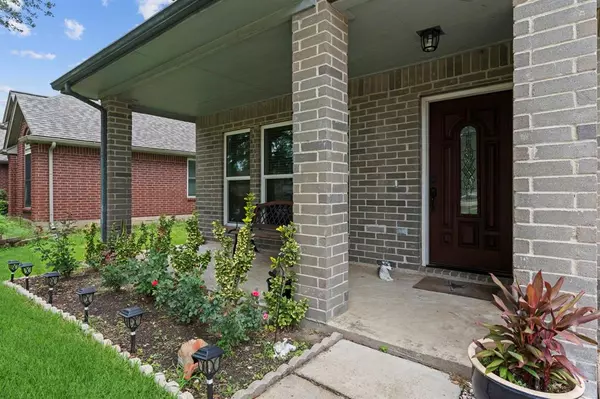
4 Beds
2.1 Baths
2,273 SqFt
4 Beds
2.1 Baths
2,273 SqFt
Key Details
Property Type Single Family Home
Listing Status Active
Purchase Type For Sale
Square Footage 2,273 sqft
Price per Sqft $127
Subdivision Park Place
MLS Listing ID 18139681
Style Contemporary/Modern
Bedrooms 4
Full Baths 2
Half Baths 1
HOA Fees $132/ann
HOA Y/N 1
Year Built 1997
Annual Tax Amount $6,226
Tax Year 2023
Lot Size 7,188 Sqft
Property Description
Location
State TX
County Galveston
Area Texas City
Rooms
Bedroom Description All Bedrooms Up,Primary Bed - 2nd Floor,Walk-In Closet
Other Rooms 1 Living Area, Breakfast Room, Entry, Family Room, Formal Dining, Formal Living, Living Area - 1st Floor, Utility Room in House
Master Bathroom Half Bath
Den/Bedroom Plus 4
Kitchen Kitchen open to Family Room, Pantry, Walk-in Pantry
Interior
Interior Features Fire/Smoke Alarm, Formal Entry/Foyer, High Ceiling, Refrigerator Included, Window Coverings
Heating Central Gas
Cooling Central Electric
Flooring Tile, Wood
Fireplaces Number 1
Fireplaces Type Gas Connections
Exterior
Exterior Feature Back Yard, Back Yard Fenced, Covered Patio/Deck, Patio/Deck, Side Yard
Parking Features Attached Garage
Garage Spaces 2.0
Roof Type Slate
Street Surface Concrete,Curbs
Private Pool No
Building
Lot Description Subdivision Lot
Dwelling Type Free Standing
Story 2
Foundation Slab on Builders Pier
Lot Size Range 0 Up To 1/4 Acre
Water Water District
Structure Type Brick
New Construction No
Schools
Elementary Schools Simms Elementary
Middle Schools La Marque Middle School
High Schools La Marque High School
School District 52 - Texas City
Others
Senior Community No
Restrictions Deed Restrictions,Zoning
Tax ID 5611-0000-0054-000
Ownership Full Ownership
Energy Description Ceiling Fans
Acceptable Financing Cash Sale, Conventional, FHA, VA
Tax Rate 2.269375
Disclosures Mud
Listing Terms Cash Sale, Conventional, FHA, VA
Financing Cash Sale,Conventional,FHA,VA
Special Listing Condition Mud








