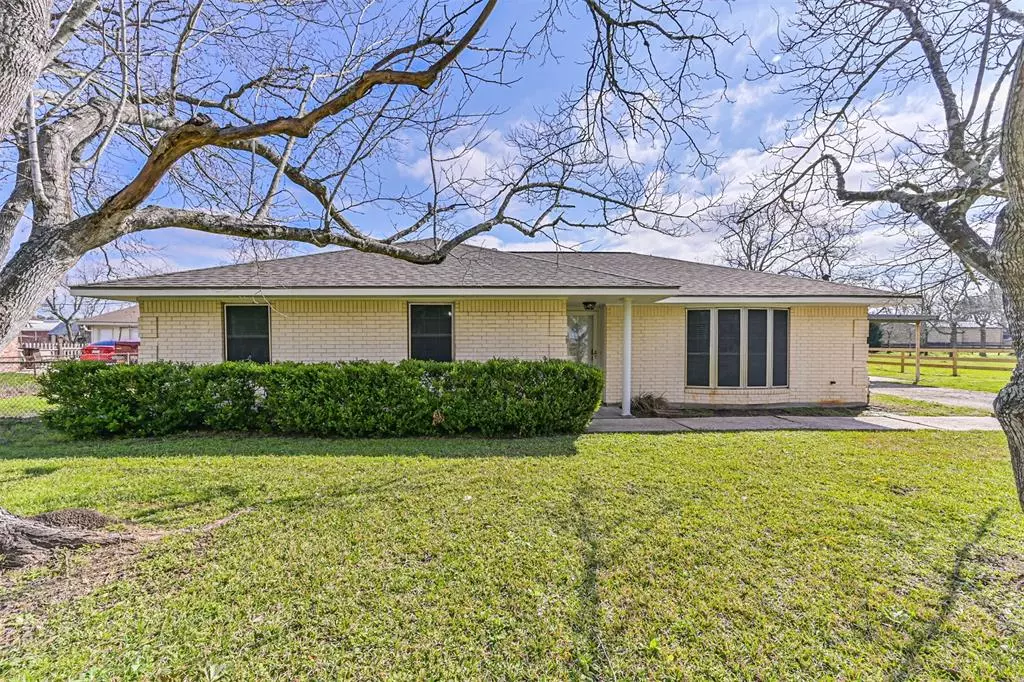3 Beds
2 Baths
1,372 SqFt
3 Beds
2 Baths
1,372 SqFt
Key Details
Property Type Single Family Home
Listing Status Pending
Purchase Type For Sale
Square Footage 1,372 sqft
Price per Sqft $218
Subdivision Hickory Creek Place Pearland
MLS Listing ID 71423633
Style Traditional
Bedrooms 3
Full Baths 2
Year Built 1969
Annual Tax Amount $5,576
Tax Year 2024
Lot Size 0.578 Acres
Acres 0.578
Property Description
The roof was recently replaced in October 2024, providing peace of mind for years to come. Enjoy outdoor living in the large screened-in patio, perfect for relaxing or entertaining. Additionally, the home features a detached garage for added storage and convenience. With plenty of space and a fantastic layout, this home is ready for you to add your personal designer touches and make it your own! Don't miss out on this fantastic opportunity to own a piece of Pearland.
Location
State TX
County Brazoria
Area Pearland
Rooms
Bedroom Description All Bedrooms Down,En-Suite Bath,Walk-In Closet
Other Rooms 1 Living Area, Kitchen/Dining Combo, Utility Room in House
Master Bathroom Primary Bath: Tub/Shower Combo, Secondary Bath(s): Shower Only
Kitchen Breakfast Bar
Interior
Interior Features Fire/Smoke Alarm
Heating Central Gas
Cooling Central Electric
Flooring Tile
Exterior
Exterior Feature Back Yard, Back Yard Fenced, Patio/Deck, Screened Porch
Parking Features Detached Garage
Garage Spaces 2.0
Carport Spaces 2
Garage Description Double-Wide Driveway, Single-Wide Driveway
Roof Type Composition
Street Surface Asphalt
Private Pool No
Building
Lot Description Cleared, Subdivision Lot
Dwelling Type Free Standing
Story 1
Foundation Slab
Lot Size Range 1/2 Up to 1 Acre
Sewer Public Sewer
Water Public Water
Structure Type Brick,Wood
New Construction No
Schools
Elementary Schools Lawhon Elementary School
Middle Schools Pearland Junior High West
High Schools Pearland High School
School District 42 - Pearland
Others
Senior Community No
Restrictions Deed Restrictions
Tax ID 4860-0035-000
Energy Description Ceiling Fans,Solar Screens
Acceptable Financing Cash Sale, Conventional
Tax Rate 2.1868
Disclosures Owner/Agent, Sellers Disclosure
Listing Terms Cash Sale, Conventional
Financing Cash Sale,Conventional
Special Listing Condition Owner/Agent, Sellers Disclosure







