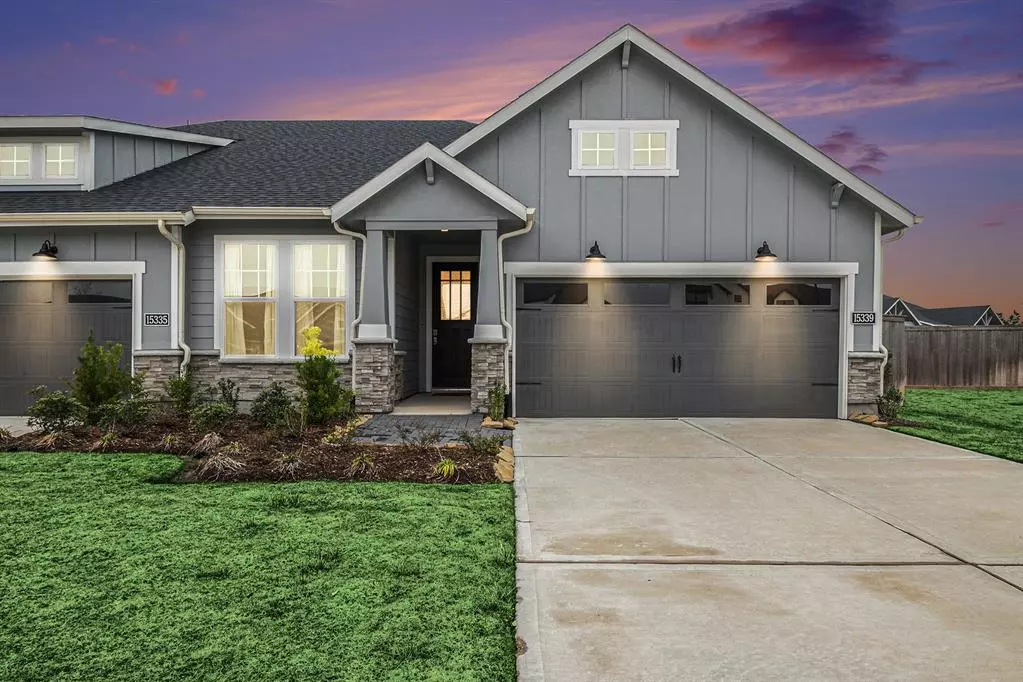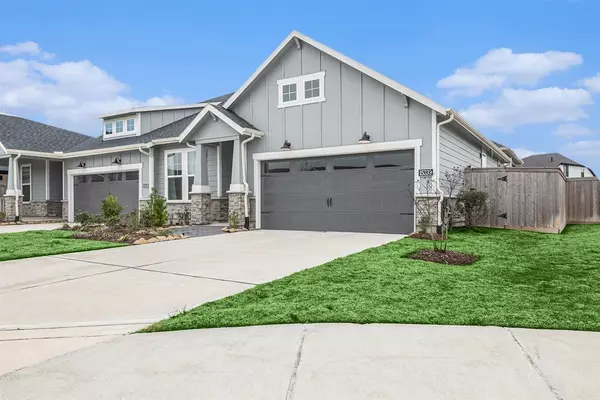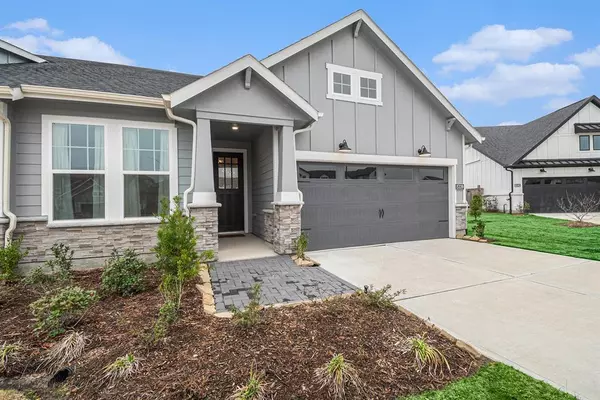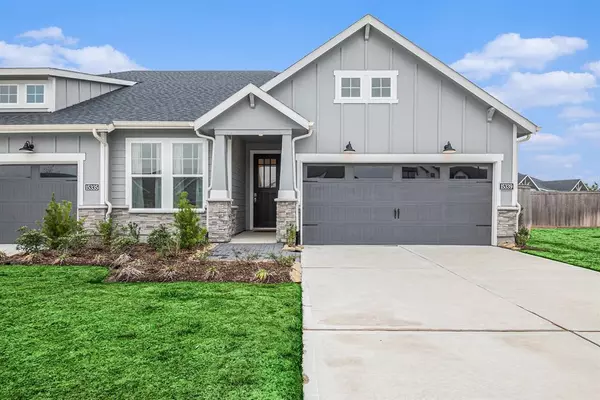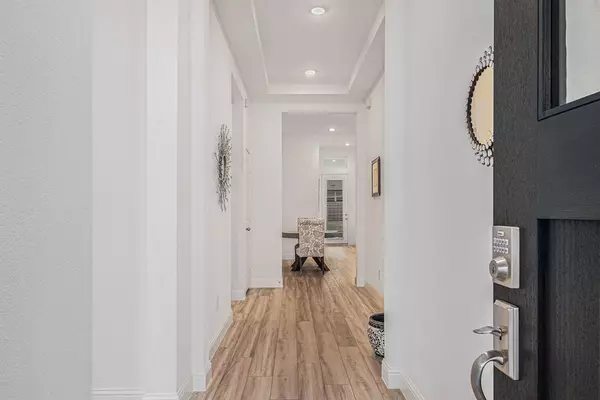3 Beds
2 Baths
1,604 SqFt
3 Beds
2 Baths
1,604 SqFt
OPEN HOUSE
Sun Mar 02, 1:00pm - 3:00pm
Key Details
Property Type Townhouse
Sub Type Townhouse
Listing Status Active
Purchase Type For Sale
Square Footage 1,604 sqft
Price per Sqft $249
Subdivision Bridgeland Parkland Village
MLS Listing ID 55757167
Style Contemporary/Modern
Bedrooms 3
Full Baths 2
HOA Fees $695/ann
Year Built 2023
Lot Size 7,542 Sqft
Property Sub-Type Townhouse
Property Description
Inside boasts high ceilings, large windows; natural light illuminates open-concept living space. Gourmet kitchen is equipped w/stainless steel appliances, quartz countertops, ample cabinetry, ideal for every day living/entertaining.
Primary suite is a tranquil retreat, accessibility doors, walk-in closet, luxurious en-suite bath includes marble shower, dual sinks, soaking tub; a spa-like experience.
Oversized backyard w/ample space for outdoor living, gardening, or future expansions; fully fenced for privacy.
Washer/Dryer included.
Access resort-style amenities: Olympic-size pool, water slides, fitness center, scenic trails; conveniently near major hwys. provides easy access to surrounding areas. Combines modern design, energy efficient, prime location zoned to top TX schools! An excellent opp. for prospective buyers.
Location
State TX
County Harris
Community Bridgeland
Area Cypress South
Rooms
Bedroom Description All Bedrooms Down,En-Suite Bath,Primary Bed - 1st Floor,Walk-In Closet
Other Rooms 1 Living Area, Entry, Family Room, Formal Dining, Kitchen/Dining Combo, Living Area - 1st Floor, Utility Room in House
Master Bathroom Full Secondary Bathroom Down, Primary Bath: Shower Only, Primary Bath: Soaking Tub
Kitchen Breakfast Bar, Kitchen open to Family Room, Pantry, Walk-in Pantry
Interior
Interior Features Alarm System - Leased, Fire/Smoke Alarm, Prewired for Alarm System
Heating Central Gas
Cooling Central Electric
Flooring Carpet, Vinyl Plank
Appliance Dryer Included, Electric Dryer Connection, Washer Included
Exterior
Exterior Feature Back Yard, Patio/Deck
Parking Features Attached Garage
Garage Spaces 2.0
Roof Type Composition
Street Surface Concrete
Private Pool No
Building
Faces East
Story 1
Unit Location Cul-De-Sac
Entry Level Level 1
Foundation Slab
Builder Name Beazer
Water Water District
Structure Type Stone,Wood
New Construction No
Schools
Elementary Schools Wells Elementary School (Cypress-Fairbanks)
Middle Schools Sprague Middle School
High Schools Bridgeland High School
School District 13 - Cypress-Fairbanks
Others
HOA Fee Include Courtesy Patrol,Exterior Building,Grounds,Recreational Facilities,Trash Removal
Senior Community No
Tax ID 145-044-001-0017
Ownership Full Ownership
Energy Description Attic Fan,Ceiling Fans,Digital Program Thermostat,Energy Star Appliances,High-Efficiency HVAC,HVAC>13 SEER,Insulated/Low-E windows
Acceptable Financing Cash Sale, Conventional, FHA, VA
Disclosures Mud, Sellers Disclosure
Green/Energy Cert Home Energy Rating/HERS, LEED for Homes (USGBC)
Listing Terms Cash Sale, Conventional, FHA, VA
Financing Cash Sale,Conventional,FHA,VA
Special Listing Condition Mud, Sellers Disclosure
Virtual Tour https://my.matterport.com/show/?m=TrmPkPF1q7w&brand=0


