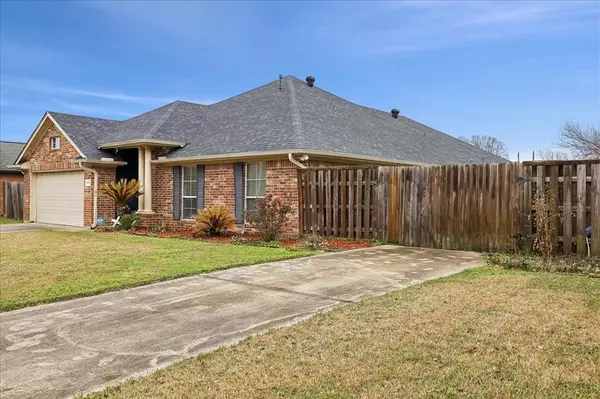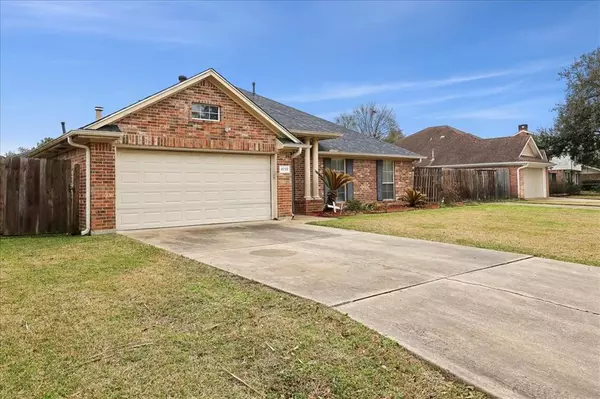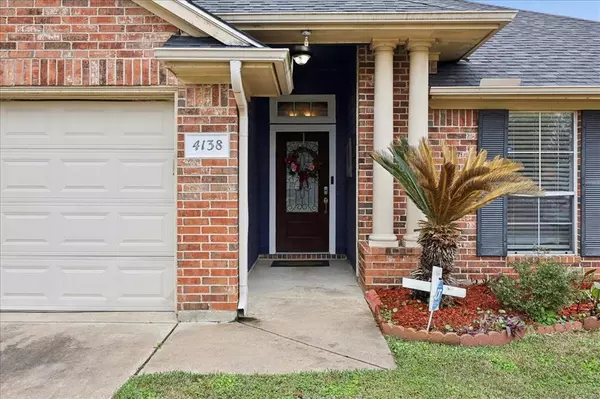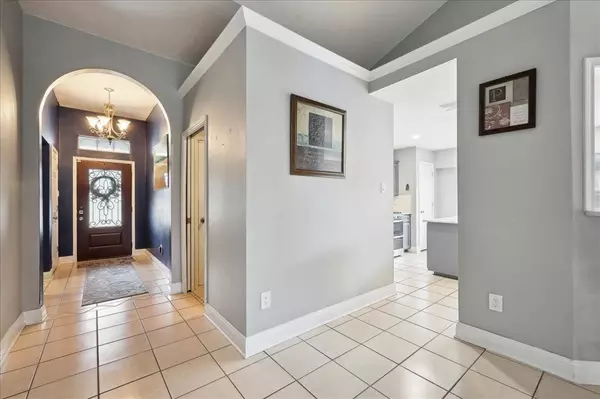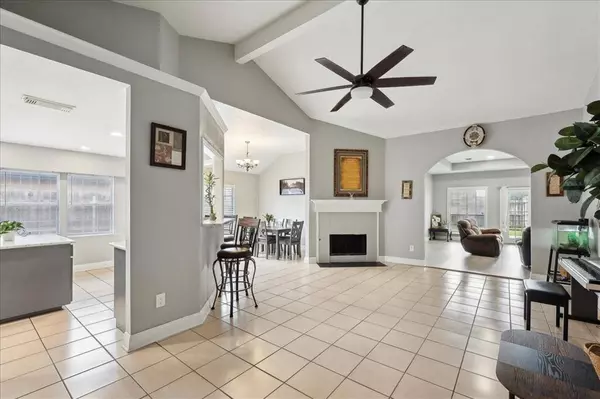5 Beds
2 Baths
2,704 SqFt
5 Beds
2 Baths
2,704 SqFt
Key Details
Property Type Single Family Home
Listing Status Active
Purchase Type For Sale
Square Footage 2,704 sqft
Price per Sqft $125
Subdivision Stonegate Manor Sec 1
MLS Listing ID 16819988
Style Traditional
Bedrooms 5
Full Baths 2
Year Built 1998
Annual Tax Amount $7,733
Tax Year 2024
Lot Size 9,468 Sqft
Acres 0.2174
Property Description
Location
State TX
County Jefferson
Rooms
Bedroom Description All Bedrooms Down,Primary Bed - 1st Floor,Walk-In Closet
Other Rooms Entry, Family Room, Utility Room in House
Master Bathroom Full Secondary Bathroom Down, Primary Bath: Double Sinks, Primary Bath: Separate Shower, Secondary Bath(s): Tub/Shower Combo
Kitchen Breakfast Bar, Island w/o Cooktop, Pantry
Interior
Interior Features Crown Molding, Dryer Included, Fire/Smoke Alarm, Formal Entry/Foyer, Refrigerator Included, Washer Included, Window Coverings
Heating Central Gas
Cooling Central Electric
Flooring Carpet, Tile, Vinyl Plank
Exterior
Exterior Feature Back Yard Fenced, Covered Patio/Deck, Patio/Deck
Parking Features Attached Garage
Garage Spaces 2.0
Roof Type Composition
Private Pool No
Building
Lot Description Subdivision Lot
Dwelling Type Free Standing
Story 1
Foundation Slab
Lot Size Range 0 Up To 1/4 Acre
Sewer Public Sewer
Water Public Water
Structure Type Brick,Stone
New Construction No
Schools
Elementary Schools Hillcrest Elementary School (Nederland)
Middle Schools Central Middle School (Nederland)
High Schools Nederland High School
School District 152 - Nederland
Others
Senior Community No
Restrictions Deed Restrictions
Tax ID 062251-000-004600-00000
Energy Description Ceiling Fans
Tax Rate 2.5137
Disclosures Sellers Disclosure
Special Listing Condition Sellers Disclosure



