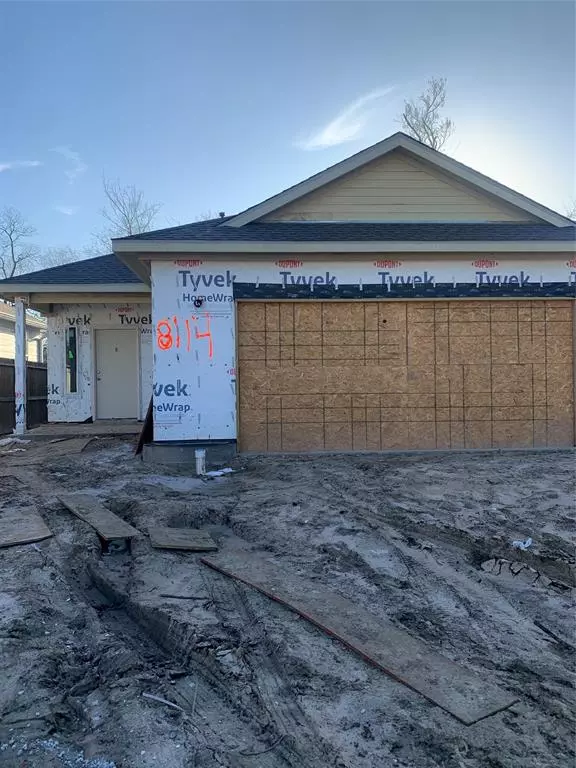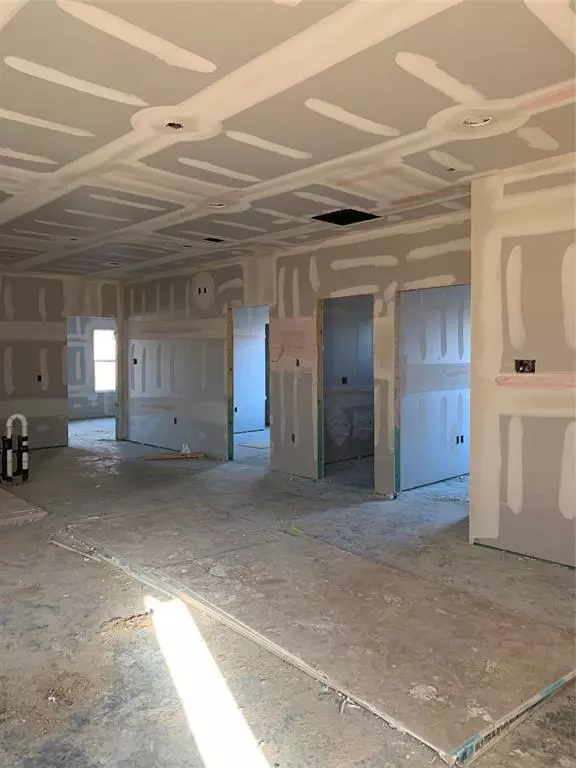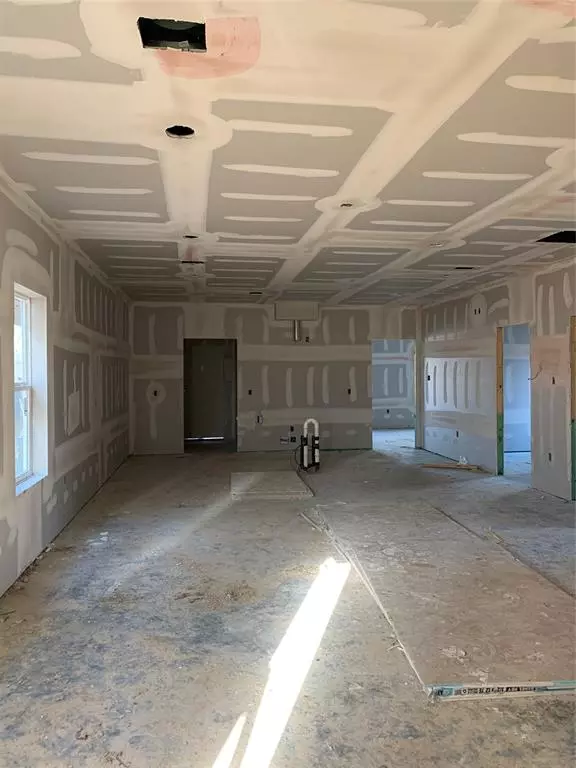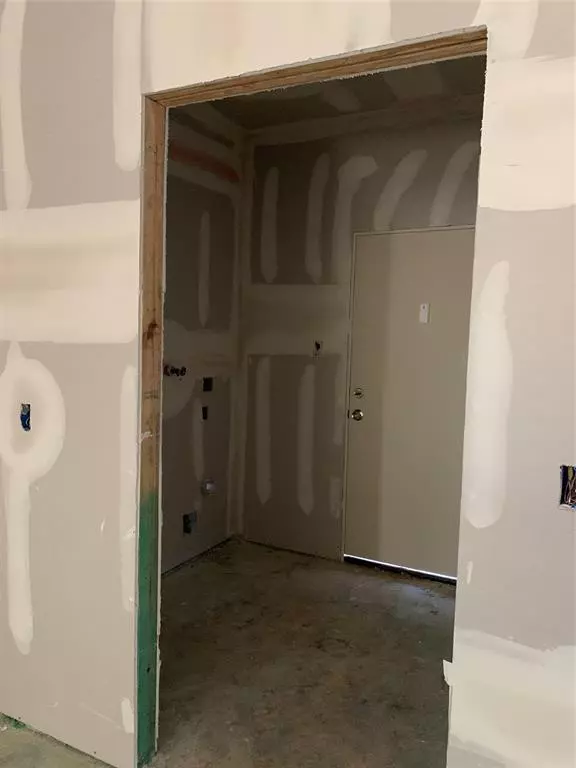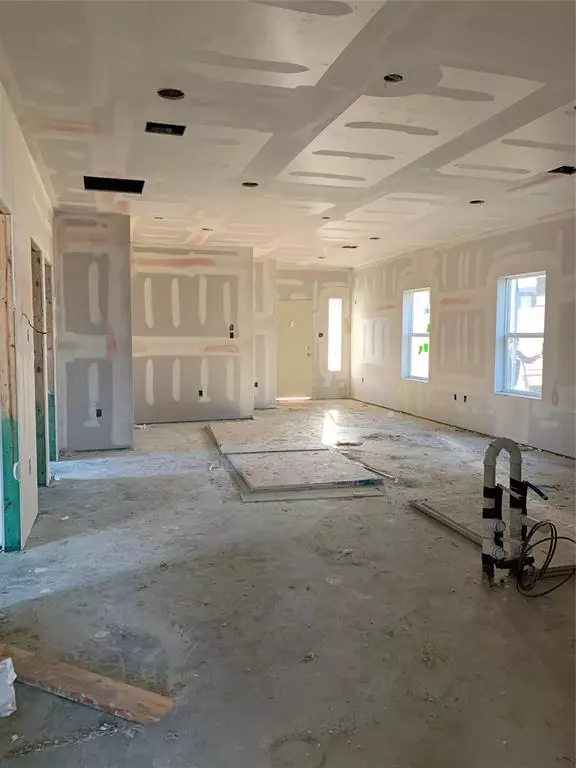3 Beds
2 Baths
2,070 SqFt
3 Beds
2 Baths
2,070 SqFt
Key Details
Property Type Single Family Home
Listing Status Active
Purchase Type For Sale
Square Footage 2,070 sqft
Price per Sqft $108
Subdivision Highland Acre Homes
MLS Listing ID 86074593
Style Traditional
Bedrooms 3
Full Baths 2
Year Built 2025
Lot Size 6,075 Sqft
Acres 0.1395
Property Description
Location
State TX
County Harris
Area Northwest Houston
Rooms
Bedroom Description All Bedrooms Down
Other Rooms Kitchen/Dining Combo, Utility Room in House
Master Bathroom Primary Bath: Shower Only, Secondary Bath(s): Double Sinks, Secondary Bath(s): Tub/Shower Combo
Den/Bedroom Plus 3
Kitchen Breakfast Bar, Kitchen open to Family Room
Interior
Interior Features Refrigerator Included
Heating Central Electric
Cooling Central Electric
Flooring Carpet, Vinyl Plank
Exterior
Exterior Feature Back Yard Fenced, Covered Patio/Deck, Porch, Side Yard
Parking Features Attached Garage
Garage Spaces 2.0
Roof Type Wood Shingle
Street Surface Concrete
Private Pool No
Building
Lot Description Subdivision Lot
Dwelling Type Free Standing
Story 1
Foundation Slab
Lot Size Range 0 Up To 1/4 Acre
Builder Name The Rose Construction Group
Sewer Public Sewer
Water Public Water
Structure Type Brick,Wood
New Construction Yes
Schools
Elementary Schools Anderson Academy
Middle Schools Drew Academy
High Schools Carver H S For Applied Tech/Engineering/Arts
School District 1 - Aldine
Others
Senior Community No
Restrictions No Restrictions
Tax ID 016-263-000-0216
Energy Description Ceiling Fans
Acceptable Financing Affordable Housing Program (subject to conditions), Conventional, FHA, VA
Disclosures No Disclosures
Listing Terms Affordable Housing Program (subject to conditions), Conventional, FHA, VA
Financing Affordable Housing Program (subject to conditions),Conventional,FHA,VA
Special Listing Condition No Disclosures


