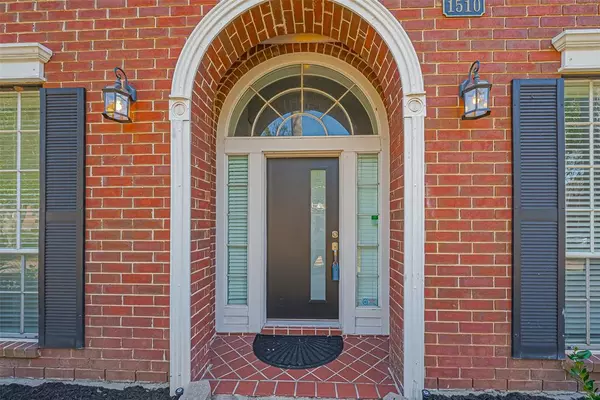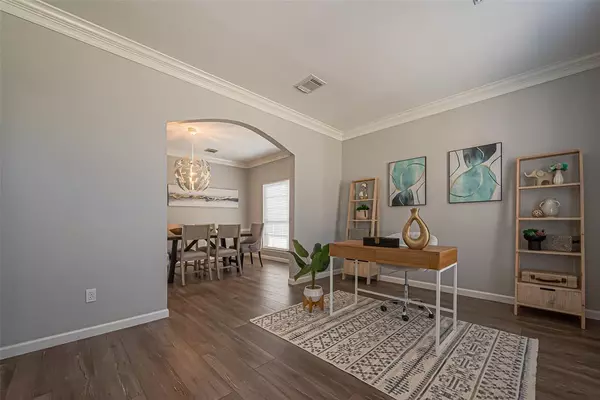4 Beds
3.1 Baths
3,711 SqFt
4 Beds
3.1 Baths
3,711 SqFt
OPEN HOUSE
Sat Mar 01, 2:00pm - 4:00pm
Key Details
Property Type Single Family Home
Listing Status Active
Purchase Type For Sale
Square Footage 3,711 sqft
Price per Sqft $175
Subdivision Greatwood Trails Sec 3 R/P
MLS Listing ID 46783676
Style Traditional
Bedrooms 4
Full Baths 3
Half Baths 1
HOA Fees $1,165/ann
HOA Y/N 1
Year Built 1992
Annual Tax Amount $11,818
Tax Year 2024
Lot Size 9,353 Sqft
Acres 0.2147
Property Description
Location
State TX
County Fort Bend
Area Sugar Land West
Rooms
Bedroom Description Walk-In Closet
Other Rooms Family Room, Formal Dining, Gameroom Up, Home Office/Study, Utility Room in House
Master Bathroom Half Bath
Kitchen Kitchen open to Family Room
Interior
Interior Features Crown Molding
Heating Central Gas
Cooling Central Electric
Fireplaces Number 2
Fireplaces Type Gas Connections, Gaslog Fireplace
Exterior
Exterior Feature Back Yard Fenced, Covered Patio/Deck, Subdivision Tennis Court
Parking Features Detached Garage
Garage Spaces 2.0
Pool Gunite
Roof Type Composition
Private Pool Yes
Building
Lot Description Subdivision Lot
Dwelling Type Free Standing
Story 2
Foundation Slab
Lot Size Range 0 Up To 1/4 Acre
Water Water District
Structure Type Brick,Cement Board
New Construction No
Schools
Elementary Schools Dickinson Elementary School (Lamar)
Middle Schools Reading Junior High School
High Schools George Ranch High School
School District 33 - Lamar Consolidated
Others
HOA Fee Include Clubhouse,Recreational Facilities
Senior Community No
Restrictions Deed Restrictions
Tax ID 3002-03-004-0060-901
Tax Rate 2.1321
Disclosures Sellers Disclosure
Special Listing Condition Sellers Disclosure







