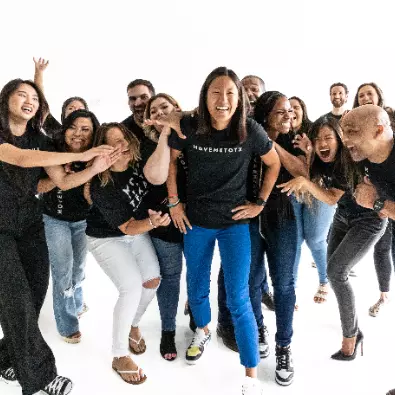$2,600,000
For more information regarding the value of a property, please contact us for a free consultation.
2 Beds
2 Baths
1,668 SqFt
SOLD DATE : 04/08/2022
Key Details
Property Type Single Family Home
Listing Status Sold
Purchase Type For Sale
Square Footage 1,668 sqft
Price per Sqft $1,558
Subdivision City Of Round Top Acreage
MLS Listing ID 85328970
Sold Date 04/08/22
Style Traditional
Bedrooms 2
Full Baths 2
Year Built 1910
Annual Tax Amount $8,825
Tax Year 2021
Lot Size 1.739 Acres
Acres 1.739
Property Description
This Round Top proper compound hosts four structures with a combined living space of 2,814 square feet. Decorated with recent landscaping the remodeled early 1900’s home is over 1,600 square feet with 2 bedrooms and 2 full baths Guests can stay in 1 of 3 detached guest spaces; the remodeled 260 sq ft stone cottage, a 782 sq ft guest house or the 172 sq ft barn guest house finished as a living space. Each guest quarters feature a bathroom with shower or bath. All access to the pool area and sauna.
Cool off in the pool or relax on the porches before you head out to the wine shops, restaurants, and antique shops just seconds from your front door. You and your guest can enjoy the 4rth of July parade from the comforts of your front yard. With direct access to 1457 your commute will be accessible year-round. Come find out what’s so very special about living in the town of Round Top.
Location
State TX
County Fayette
Rooms
Bedroom Description All Bedrooms Down
Other Rooms 1 Living Area, Kitchen/Dining Combo
Master Bathroom Primary Bath: Separate Shower, Secondary Bath(s): Tub/Shower Combo, Two Primary Baths, Vanity Area
Kitchen Kitchen open to Family Room, Pots/Pans Drawers, Soft Closing Cabinets, Soft Closing Drawers, Under Cabinet Lighting, Walk-in Pantry
Interior
Interior Features Crown Molding, Drapes/Curtains/Window Cover, High Ceiling
Heating Heat Pump
Cooling Heat Pump
Flooring Tile, Wood
Exterior
Exterior Feature Back Yard, Barn/Stable, Partially Fenced, Porch, Screened Porch
Garage Detached Garage
Garage Spaces 2.0
Pool In Ground
Roof Type Aluminum
Street Surface Asphalt
Private Pool Yes
Building
Lot Description Other
Faces South
Story 1
Foundation Pier & Beam
Lot Size Range 1 Up to 2 Acres
Sewer Septic Tank
Water Water District, Well
Structure Type Wood
New Construction No
Schools
Elementary Schools Round Top-Carmine Elementary School
Middle Schools Round Top-Carmine High School
High Schools Round Top-Carmine High School
School District 206 - Round Top-Carmine
Others
Senior Community No
Restrictions Restricted
Tax ID R40710
Ownership Full Ownership
Energy Description Ceiling Fans
Acceptable Financing Cash Sale, Conventional
Tax Rate 1.4772
Disclosures Sellers Disclosure
Listing Terms Cash Sale, Conventional
Financing Cash Sale,Conventional
Special Listing Condition Sellers Disclosure
Read Less Info
Want to know what your home might be worth? Contact us for a FREE valuation!

Our team is ready to help you sell your home for the highest possible price ASAP

Bought with Round Top Real Estate







