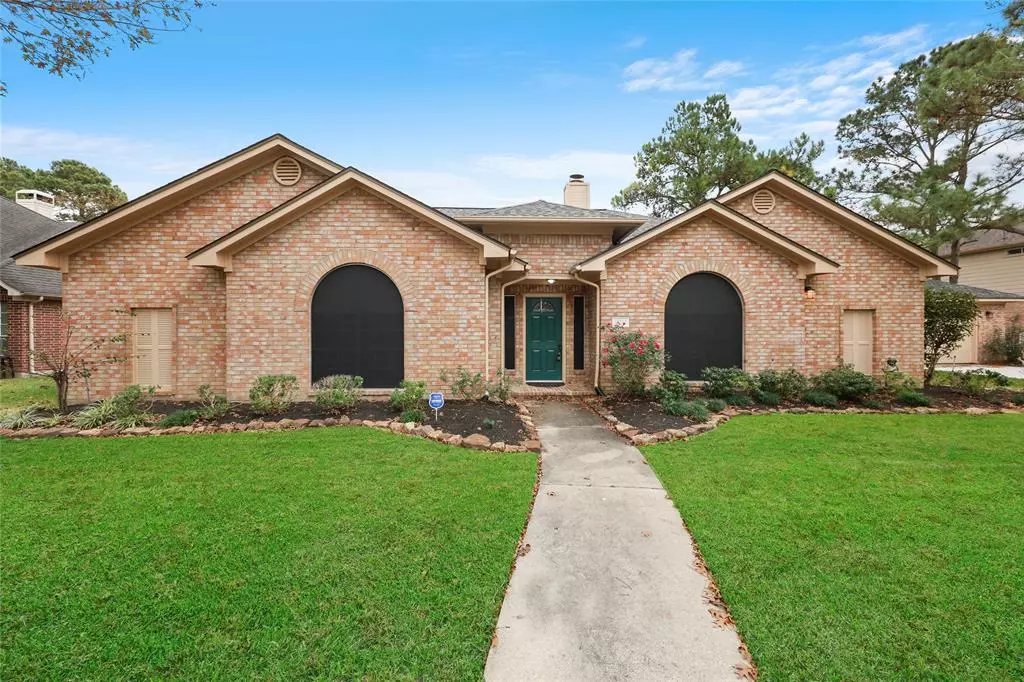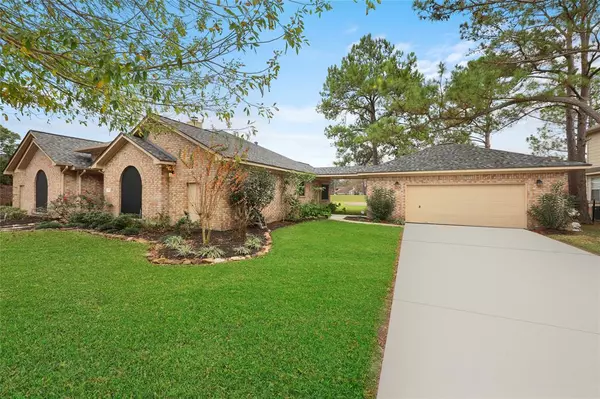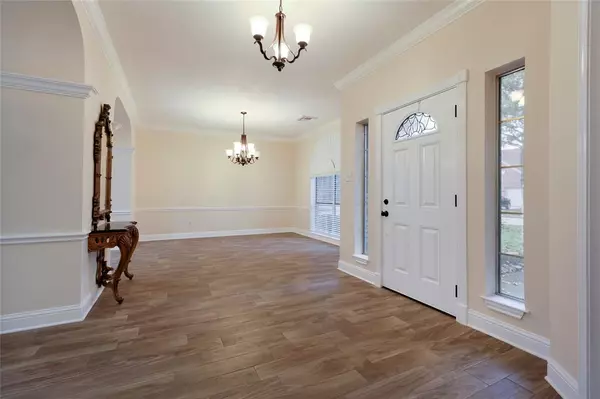$334,900
For more information regarding the value of a property, please contact us for a free consultation.
3 Beds
2 Baths
2,557 SqFt
SOLD DATE : 02/25/2022
Key Details
Property Type Single Family Home
Listing Status Sold
Purchase Type For Sale
Square Footage 2,557 sqft
Price per Sqft $136
Subdivision Walden On Lake Houston
MLS Listing ID 14565708
Sold Date 02/25/22
Style Ranch
Bedrooms 3
Full Baths 2
HOA Fees $60/ann
HOA Y/N 1
Year Built 1993
Annual Tax Amount $6,946
Tax Year 2021
Lot Size 0.304 Acres
Acres 0.3
Property Description
Spacious custom built single story home located on two golf course lots. Enjoy tranquil views of golf course and pond from your covered rear porch. Comfortable floorplan offers Formal Entry with large Formal Dining Room. Oversized Family Room with Fireplace and windows overlooking the rear porch and golf course. Breakfast room and newly renovated kitchen with new cabinets, granite counters and stainless steel appliances and large walk in pantry. Split floorplan offers a private owners retreat tucked away in rear of home with views of golf course and with en-suite bath. 3 additional bedrooms with optional study/bedroom 4 with built in book cases and French doors. Many recent updates including wood look tile thru out, freshly painted interior, new 40 year roof, invisible fence, PEX Plumbing, new exterior fiberglass doors, new blinds thru out, solar screens on all windows. Oversized 2 car detached garage. Home sits on two lots.... offering breathing room and extra privacy.
Location
State TX
County Harris
Area Atascocita South
Rooms
Bedroom Description All Bedrooms Down,En-Suite Bath,Split Plan,Walk-In Closet
Other Rooms 1 Living Area, Breakfast Room, Family Room, Formal Dining, Utility Room in House
Master Bathroom Primary Bath: Double Sinks, Primary Bath: Separate Shower, Vanity Area
Kitchen Breakfast Bar, Walk-in Pantry
Interior
Interior Features Crown Molding, Drapes/Curtains/Window Cover, Formal Entry/Foyer
Heating Central Gas, Zoned
Cooling Central Electric, Zoned
Flooring Carpet, Tile
Fireplaces Number 1
Fireplaces Type Gas Connections
Exterior
Exterior Feature Porch
Garage Detached Garage, Oversized Garage
Garage Spaces 2.0
Garage Description Auto Garage Door Opener
Roof Type Composition
Street Surface Concrete
Private Pool No
Building
Lot Description In Golf Course Community, On Golf Course
Faces West
Story 1
Foundation Slab
Lot Size Range 1/4 Up to 1/2 Acre
Water Water District
Structure Type Brick,Wood
New Construction No
Schools
Elementary Schools Maplebrook Elementary School
Middle Schools Atascocita Middle School
High Schools Atascocita High School
School District 29 - Humble
Others
Senior Community No
Restrictions Deed Restrictions
Tax ID 115-567-028-0005
Energy Description Ceiling Fans
Acceptable Financing Cash Sale, Conventional, FHA, VA
Tax Rate 2.664
Disclosures Mud, Sellers Disclosure
Listing Terms Cash Sale, Conventional, FHA, VA
Financing Cash Sale,Conventional,FHA,VA
Special Listing Condition Mud, Sellers Disclosure
Read Less Info
Want to know what your home might be worth? Contact us for a FREE valuation!

Our team is ready to help you sell your home for the highest possible price ASAP

Bought with Luxely Real Estate







