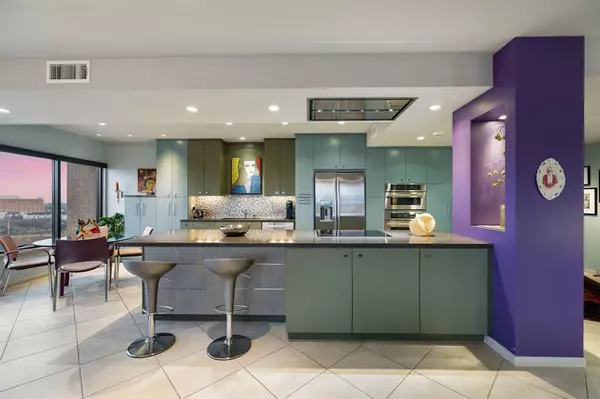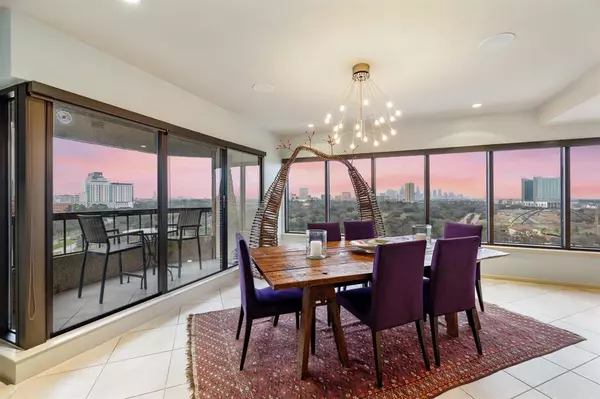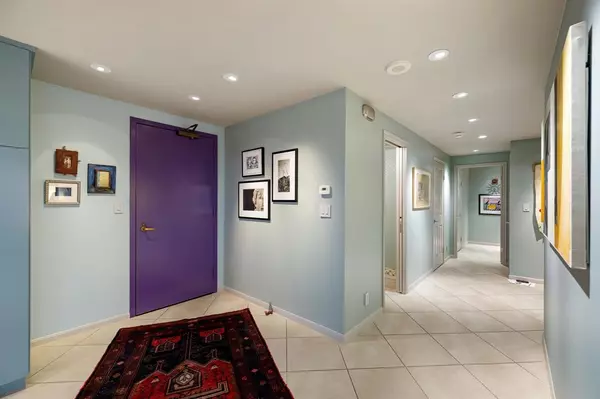$625,000
For more information regarding the value of a property, please contact us for a free consultation.
3 Beds
2 Baths
1,851 SqFt
SOLD DATE : 02/28/2023
Key Details
Property Type Condo
Listing Status Sold
Purchase Type For Sale
Square Footage 1,851 sqft
Price per Sqft $337
Subdivision Spires Condo
MLS Listing ID 71242344
Sold Date 02/28/23
Bedrooms 3
Full Baths 2
HOA Fees $1,460/mo
Year Built 1983
Annual Tax Amount $14,307
Tax Year 2022
Property Description
Featured in The Houston Chronicle, this magazine worthy unit has breathtaking panoramic views of downtown, Hermann Park and The Medical Center. This extensively updated unit features custom cabinetry throughout, quartz countertops, gourmet island kitchen with stainless appliances, art lighting, remote shades, built in speakers and custom closets. The peaceful and serene primary bedroom features a sitting area, built-ins, walls of glass and an enlarged spa-like bathroom. This full service building has a guarded entry, 24 hour concierge, valet parking, porter, party rooms, gym with dry and wet saunas, racquetball court and more. Fabulous location near The Medical Center, Hermann Park, downtown and Rice University.
Location
State TX
County Harris
Area Medical Center Area
Building/Complex Name THE SPIRES
Rooms
Bedroom Description En-Suite Bath,Sitting Area,Walk-In Closet
Other Rooms Breakfast Room, Kitchen/Dining Combo, Living/Dining Combo, Utility Room in House
Den/Bedroom Plus 3
Kitchen Breakfast Bar, Island w/ Cooktop, Kitchen open to Family Room, Pantry, Pots/Pans Drawers, Soft Closing Cabinets, Soft Closing Drawers, Under Cabinet Lighting
Interior
Interior Features Balcony, Drapes/Curtains/Window Cover, Fire/Smoke Alarm, Formal Entry/Foyer, Refrigerator Included, Wired for Sound
Heating Central Electric
Cooling Central Electric
Flooring Tile
Appliance Dryer Included, Full Size, Refrigerator, Stacked, Washer Included
Dryer Utilities 1
Exterior
Exterior Feature Balcony/Terrace, Dry Sauna, Exercise Room, Party Room, Racquetball Court, Service Elevator, Steam Room, Storage, Trash Chute
View West
Street Surface Concrete,Curbs
Total Parking Spaces 2
Private Pool No
Building
Building Description Concrete, Concierge,Gym,Sauna,Storage Outside of Unit
Faces East
Structure Type Concrete
New Construction No
Schools
Elementary Schools Roberts Elementary School (Houston)
Middle Schools Cullen Middle School (Houston)
High Schools Lamar High School (Houston)
School District 27 - Houston
Others
Pets Allowed With Restrictions
HOA Fee Include Building & Grounds,Concierge,Insurance Common Area,Limited Access,On Site Guard,Porter,Recreational Facilities,Trash Removal,Valet Parking,Water and Sewer
Tax ID 115-597-012-0001
Ownership Full Ownership
Energy Description Ceiling Fans,Digital Program Thermostat,North/South Exposure
Acceptable Financing Cash Sale, Conventional
Tax Rate 2.3307
Disclosures HOA First Right of Refusal, Sellers Disclosure
Listing Terms Cash Sale, Conventional
Financing Cash Sale,Conventional
Special Listing Condition HOA First Right of Refusal, Sellers Disclosure
Read Less Info
Want to know what your home might be worth? Contact us for a FREE valuation!

Our team is ready to help you sell your home for the highest possible price ASAP

Bought with Martha Turner Sotheby's International Realty







