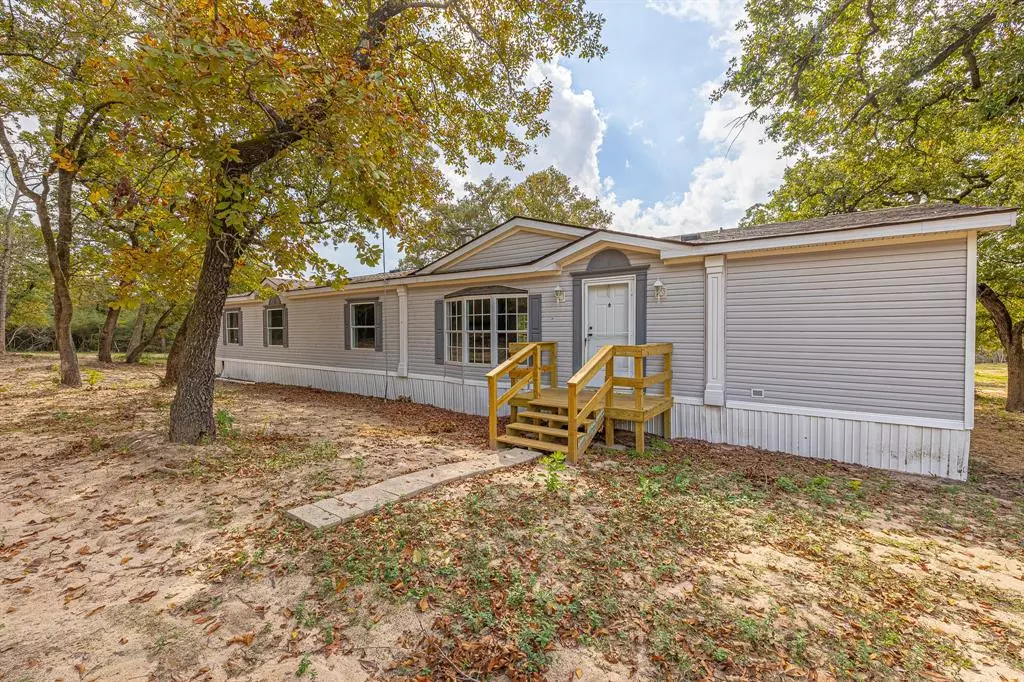$314,000
For more information regarding the value of a property, please contact us for a free consultation.
4 Beds
3 Baths
2,432 SqFt
SOLD DATE : 04/04/2023
Key Details
Property Type Vacant Land
Listing Status Sold
Purchase Type For Sale
Square Footage 2,432 sqft
Price per Sqft $125
MLS Listing ID 35644359
Sold Date 04/04/23
Style Other Style
Bedrooms 4
Full Baths 3
Year Built 1997
Annual Tax Amount $355
Tax Year 2022
Lot Size 14.870 Acres
Acres 14.87
Property Description
Looking for wide open spaces inside and out? This property has it in spades! SPACIOUS 4 or 5 bedroom 3 full bath double wide home tucked in the trees on nearly 15 acres just minutes south of Centerville. Step into this recently updated home with new roof, laminate plank flooring, paint, ceiling fans & stylish light fixtures throughout. The spacious living room is anchored by a beautiful faux rock fireplace flanked by built-ins & has a large opening into the island kitchen with new farmhouse light fixtures, tons of cabinet storage, built-in desk or coffee bar & sliding glass doors to the back yard. A large primary suite with en suite bath & adjoining private office space is split from the other 3 bedrooms. Two ample guest rooms share a Jack & Jill bathroom while the 3rd guest room & hall bath are more private. Covered parking is provided by a detached carport with attached storage room. Enjoy park-like scattered trees around the house & plenty of woods beyond to explore, hunt, & play!
Location
State TX
County Leon
Area Centerville/Leona Area
Rooms
Bedroom Description Split Plan
Other Rooms 1 Living Area, Breakfast Room, Formal Dining, Home Office/Study, Kitchen/Dining Combo, Utility Room in House
Den/Bedroom Plus 5
Kitchen Island w/o Cooktop, Kitchen open to Family Room
Interior
Interior Features High Ceiling
Heating Central Electric
Cooling Central Electric
Flooring Laminate
Fireplaces Number 1
Fireplaces Type Wood Burning Fireplace
Exterior
Carport Spaces 2
Private Pool No
Building
Lot Description Wooded
Faces Northeast
Foundation Pier & Beam
Lot Size Range 10 Up to 15 Acres
Sewer Septic Tank
Water Public Water
New Construction No
Schools
Elementary Schools Leon Elementary School
Middle Schools Leon Junior High School
High Schools Leon High School
School District 195 - Leon
Others
Restrictions No Restrictions
Tax ID 01369-02400-00100-000030
Acceptable Financing Cash Sale, Conventional
Tax Rate 1.5627
Disclosures Sellers Disclosure
Listing Terms Cash Sale, Conventional
Financing Cash Sale,Conventional
Special Listing Condition Sellers Disclosure
Read Less Info
Want to know what your home might be worth? Contact us for a FREE valuation!

Our team is ready to help you sell your home for the highest possible price ASAP

Bought with Walzel Properties







