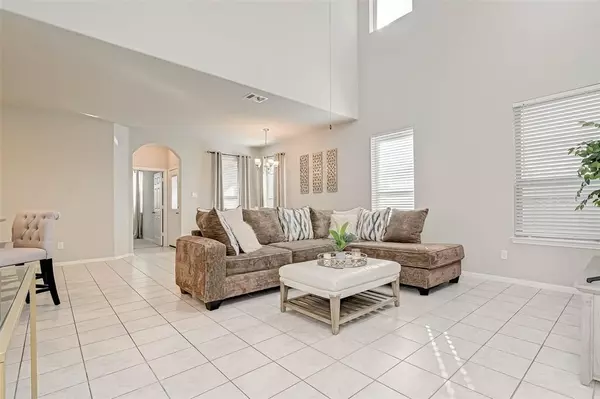$325,000
For more information regarding the value of a property, please contact us for a free consultation.
4 Beds
2.1 Baths
2,385 SqFt
SOLD DATE : 04/21/2023
Key Details
Property Type Single Family Home
Listing Status Sold
Purchase Type For Sale
Square Footage 2,385 sqft
Price per Sqft $136
Subdivision Balmoral Sec 9
MLS Listing ID 10115343
Sold Date 04/21/23
Style Traditional
Bedrooms 4
Full Baths 2
Half Baths 1
HOA Fees $110/ann
HOA Y/N 1
Year Built 2019
Annual Tax Amount $7,745
Tax Year 2022
Lot Size 6,472 Sqft
Acres 0.1486
Property Description
As one of the neighborhood's best foot forward, this beautiful model home could be yours. Conspicuously positioned on a corner lot, this home exudes curb appeal with its elegant brick cladding and beautiful front lawn. Inside, the home sports a contemporary look with its white paint and tiled flooring. The open living area has a lot of verticalities, which gives it a sense of space as well as ample natural light. The kitchen is well-furnished with stainless steel appliances and is designed to be efficient with space. Upstairs, the floor is carpeted for your comfort. It features a cute little patio that serves as a threshold to the spacious backyard. Nearby, you can visit the playground, the Blue Lagoon Bar & Grill, and the pool in Clearwater at Balmoral. Don't miss out on this fantastic home!
Location
State TX
County Harris
Area Summerwood/Lakeshore
Rooms
Bedroom Description Primary Bed - 1st Floor
Other Rooms 1 Living Area, Home Office/Study, Living/Dining Combo, Utility Room in House
Kitchen Pantry
Interior
Interior Features High Ceiling
Heating Central Electric
Cooling Central Electric
Flooring Carpet, Tile
Fireplaces Number 1
Exterior
Exterior Feature Back Yard Fenced, Covered Patio/Deck
Garage Attached Garage
Garage Spaces 2.0
Roof Type Composition
Street Surface Concrete
Private Pool No
Building
Lot Description Corner, Subdivision Lot
Faces West
Story 2
Foundation Slab
Lot Size Range 0 Up To 1/4 Acre
Builder Name Colina Homes
Water Water District
Structure Type Brick,Cement Board
New Construction No
Schools
Elementary Schools Ridge Creek Elementary School
Middle Schools Autumn Ridge Middle School
High Schools Summer Creek High School
School District 29 - Humble
Others
HOA Fee Include Clubhouse
Restrictions Deed Restrictions
Tax ID 140-353-003-0006
Energy Description Ceiling Fans,Digital Program Thermostat,Energy Star Appliances
Tax Rate 2.7757
Disclosures Mud, Sellers Disclosure
Special Listing Condition Mud, Sellers Disclosure
Read Less Info
Want to know what your home might be worth? Contact us for a FREE valuation!

Our team is ready to help you sell your home for the highest possible price ASAP

Bought with eXp Realty, LLC







