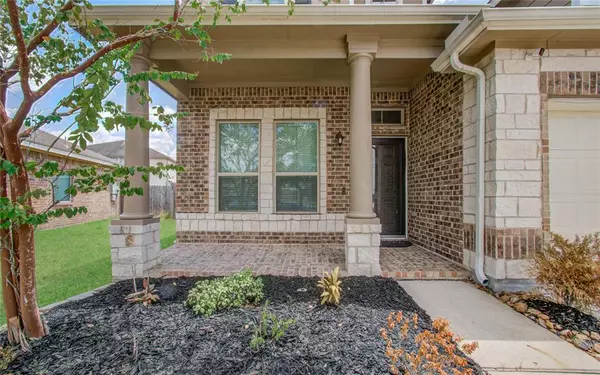$285,000
For more information regarding the value of a property, please contact us for a free consultation.
3 Beds
2.1 Baths
1,745 SqFt
SOLD DATE : 09/26/2023
Key Details
Property Type Single Family Home
Listing Status Sold
Purchase Type For Sale
Square Footage 1,745 sqft
Price per Sqft $163
Subdivision Sunset Ridge
MLS Listing ID 61509723
Sold Date 09/26/23
Style Traditional
Bedrooms 3
Full Baths 2
Half Baths 1
HOA Fees $41/ann
HOA Y/N 1
Year Built 2015
Annual Tax Amount $6,210
Tax Year 2022
Lot Size 6,107 Sqft
Acres 0.1402
Property Description
Super clean & READY TO MOVE-IN newer home(NO FLOOD ZONE),very well maintained with the BEST location ever w/great access to major thoroughfares of Beltway 8,US 59/69,90 & I-10;shopping,dining, entertainment(new movie theaters)groceries all very close.Home has an abundance of upgrades & features that really extenuate the awesome character of this house.Some of these characteristics include front covered porch, elevated ceilings throughout,an open to below flanked with beautiful wrought iron which caries through the staircase,large Formal Dining area that can double as a FLEX-SPACE,a host of windows providing really good natural lighting,aesthetically pleasing arches & art niches.The granite kitchen is spacious includes space for dining area.Primary BDRM is spacious with elevated ceilings,dual French door entryway to the Primary Bath which also includes a host of upgrades: separate garden soaker tub & shower enclosure, dual vanities and a wonderfully large Primary closet.HUGE BACKYARD!
Location
State TX
County Harris
Area Summerwood/Lakeshore
Rooms
Bedroom Description All Bedrooms Up
Other Rooms Family Room, Formal Dining, Kitchen/Dining Combo, Living Area - 1st Floor, Utility Room in House
Master Bathroom Half Bath, Primary Bath: Double Sinks, Primary Bath: Separate Shower, Primary Bath: Soaking Tub
Kitchen Kitchen open to Family Room, Pantry
Interior
Interior Features Alarm System - Owned, Window Coverings, High Ceiling
Heating Central Electric
Cooling Central Gas
Flooring Carpet, Vinyl
Fireplaces Number 1
Exterior
Exterior Feature Back Yard, Back Yard Fenced, Porch
Garage Attached Garage
Garage Spaces 2.0
Garage Description Auto Garage Door Opener
Roof Type Composition
Private Pool No
Building
Lot Description Subdivision Lot
Faces West
Story 2
Foundation Slab
Lot Size Range 0 Up To 1/4 Acre
Builder Name K Hovnanian Homes
Water Water District
Structure Type Brick,Cement Board
New Construction No
Schools
Elementary Schools Ridge Creek Elementary School
Middle Schools Woodcreek Middle School
High Schools Summer Creek High School
School District 29 - Humble
Others
HOA Fee Include Clubhouse,Grounds,Recreational Facilities
Restrictions Deed Restrictions
Tax ID 130-719-003-0033
Ownership Full Ownership
Energy Description Attic Vents,Ceiling Fans,Digital Program Thermostat,High-Efficiency HVAC,Insulated/Low-E windows,Radiant Attic Barrier
Acceptable Financing Cash Sale, Conventional, FHA, VA
Tax Rate 2.9357
Disclosures Mud, Sellers Disclosure
Listing Terms Cash Sale, Conventional, FHA, VA
Financing Cash Sale,Conventional,FHA,VA
Special Listing Condition Mud, Sellers Disclosure
Read Less Info
Want to know what your home might be worth? Contact us for a FREE valuation!

Our team is ready to help you sell your home for the highest possible price ASAP

Bought with Rocket, Realtors







