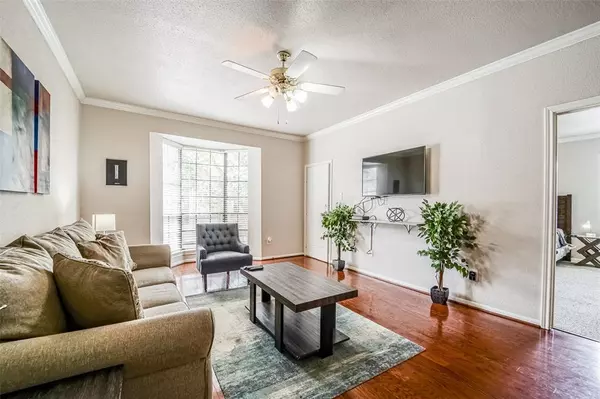$159,900
For more information regarding the value of a property, please contact us for a free consultation.
1 Bed
1 Bath
774 SqFt
SOLD DATE : 11/20/2023
Key Details
Property Type Condo
Sub Type Condominium
Listing Status Sold
Purchase Type For Sale
Square Footage 774 sqft
Price per Sqft $195
Subdivision Braeswood Park Condos
MLS Listing ID 15011392
Sold Date 11/20/23
Style Traditional
Bedrooms 1
Full Baths 1
HOA Fees $365/mo
Year Built 1983
Annual Tax Amount $2,805
Tax Year 2022
Lot Size 9.840 Acres
Property Description
Enjoy the ease and convivence that this charming 1 bedroom, 1 bath condo offers to work, live, and play in Houston's prestigious Medical Center. Natural light pours in from the living room's bay windows, highlighting the honey brown vinyl wood floors. The bedroom is spacious and anchored by corner windows. The two sink vanity in the en-suite bathroom opens up to the living room as well as a private water closet; making the layout practical for guests. Home features a quaint balcony overlooking the courtyard. Find value in the courtesy patrol and gated access for security, mature tree lined streets and green spaces. Condo community offers pool, clubhouse, and exercise room. Location gets you 5 minutes to MD Anderson; 5 minutes to UTHealth; 6 minutes to Rice; 5 minutes to NRG Stadium; 3 minutes to Kroger; and a 13 minute walk to MetroRail! Come see for yourself and schedule your tour today! Travel times are approximate. Thank you for your consideration!
Location
State TX
County Harris
Area Medical Center Area
Rooms
Bedroom Description 1 Bedroom Up
Other Rooms Breakfast Room, Living Area - 2nd Floor
Master Bathroom Primary Bath: Double Sinks, Primary Bath: Tub/Shower Combo, Vanity Area
Kitchen Pantry
Interior
Interior Features Fire/Smoke Alarm
Heating Central Electric
Cooling Central Electric
Flooring Carpet, Tile, Vinyl Plank
Appliance Electric Dryer Connection, Refrigerator
Exterior
Exterior Feature Balcony, Clubhouse, Exercise Room
View South
Roof Type Composition
Street Surface Concrete,Curbs
Accessibility Automatic Gate
Private Pool No
Building
Faces West
Story 1
Unit Location Courtyard,On Corner
Entry Level Top Level
Foundation Slab
Sewer Public Sewer
Water Public Water
Structure Type Brick,Cement Board
New Construction No
Schools
Elementary Schools Roberts Elementary School (Houston)
Middle Schools Cullen Middle School (Houston)
High Schools Bellaire High School
School District 27 - Houston
Others
HOA Fee Include Clubhouse,Courtesy Patrol,Exterior Building,Grounds,Limited Access Gates,Recreational Facilities,Trash Removal
Senior Community No
Tax ID 127-441-000-0044
Energy Description Ceiling Fans,Digital Program Thermostat
Acceptable Financing Cash Sale, Conventional, FHA
Tax Rate 2.2019
Disclosures Sellers Disclosure
Listing Terms Cash Sale, Conventional, FHA
Financing Cash Sale,Conventional,FHA
Special Listing Condition Sellers Disclosure
Read Less Info
Want to know what your home might be worth? Contact us for a FREE valuation!

Our team is ready to help you sell your home for the highest possible price ASAP

Bought with Step Real Estate







