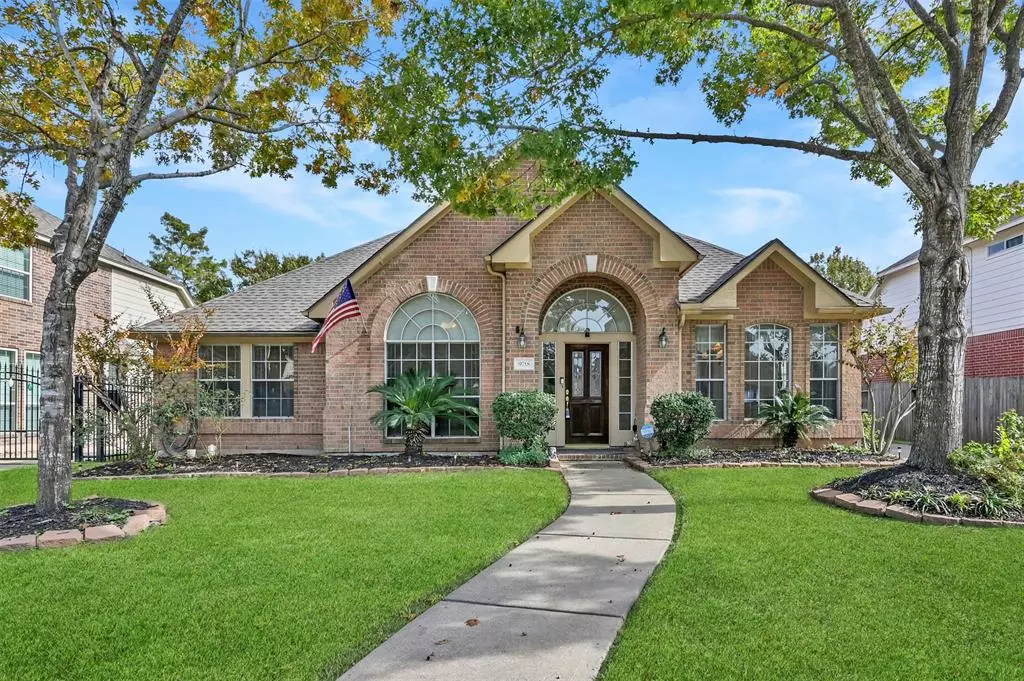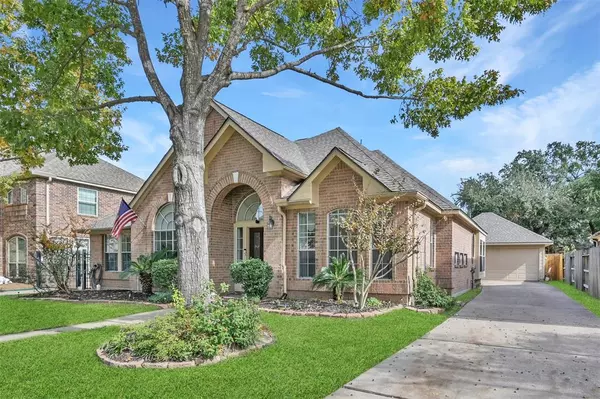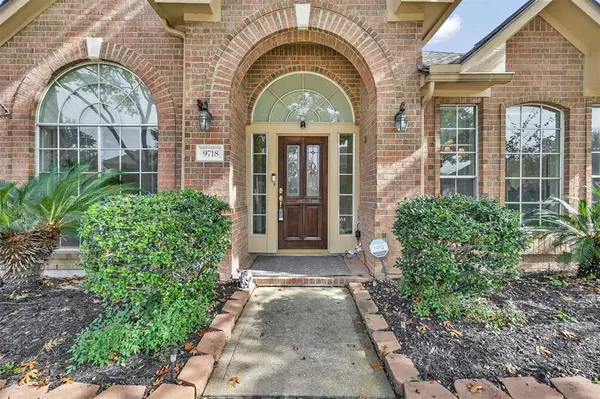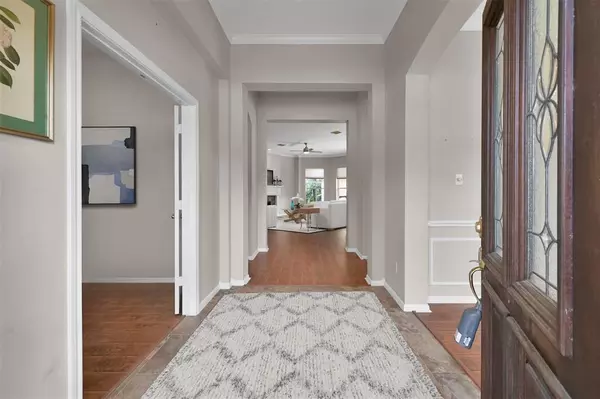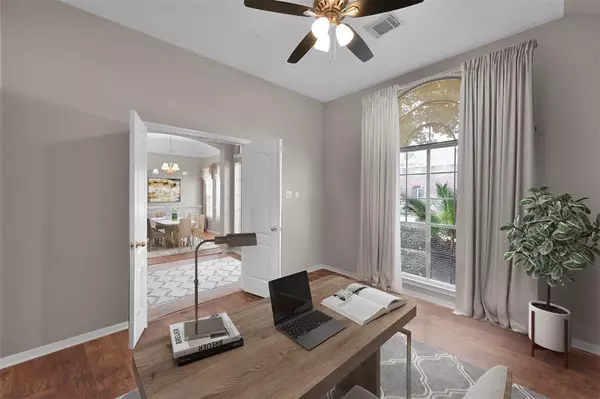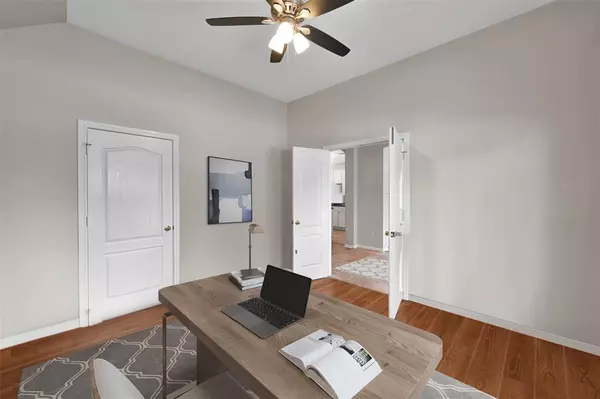$362,500
For more information regarding the value of a property, please contact us for a free consultation.
3 Beds
2 Baths
2,395 SqFt
SOLD DATE : 01/18/2024
Key Details
Property Type Single Family Home
Listing Status Sold
Purchase Type For Sale
Square Footage 2,395 sqft
Price per Sqft $149
Subdivision Crossroads Park Sec 04
MLS Listing ID 53033739
Sold Date 01/18/24
Style Traditional
Bedrooms 3
Full Baths 2
HOA Fees $45/ann
HOA Y/N 1
Year Built 1997
Annual Tax Amount $6,721
Tax Year 2023
Lot Size 7,475 Sqft
Acres 0.1716
Property Description
WOW! Now is your chance to live in an immaculately cared for 3 bedroom, 2 bathroom home in the highly sought after neighborhood of Crossroads Park. This spacious single story home is located on a cut de sac street and offers an open modern floor plan. Upon entering the home you will noticed hard flooring in all main living areas, tall ceilings, large windows allowing ample amounts of natural light, neutral paint tones, custom crown molding, oversized baseboards, a private study, a cozy fire place, a chefs kitchen with working island and tons of storage space with custom cabinetry and so much more! The primary bedroom is oversized featuring bay windows and attached to a tranquil ensuite with dual sinks, vanity area, jetted soaking tub and walk in shower and closets. The back lawn is large and offers a massive overlooking patio perfect for entertaining. This home will not last long so call us today for more information and a private showing.
Location
State TX
County Harris
Area 1960/Cypress
Rooms
Bedroom Description En-Suite Bath,Walk-In Closet
Other Rooms Breakfast Room, Family Room, Formal Dining, Home Office/Study, Utility Room in House
Master Bathroom Primary Bath: Double Sinks, Primary Bath: Jetted Tub, Primary Bath: Separate Shower, Secondary Bath(s): Double Sinks, Secondary Bath(s): Tub/Shower Combo, Vanity Area
Kitchen Breakfast Bar, Island w/ Cooktop, Kitchen open to Family Room, Pantry
Interior
Interior Features Crown Molding, Formal Entry/Foyer, High Ceiling
Heating Central Gas
Cooling Central Electric
Flooring Carpet, Tile, Vinyl Plank
Fireplaces Number 1
Fireplaces Type Gaslog Fireplace
Exterior
Exterior Feature Back Yard Fenced, Covered Patio/Deck, Porch
Parking Features Detached Garage
Garage Spaces 2.0
Roof Type Composition
Street Surface Concrete
Private Pool No
Building
Lot Description Subdivision Lot
Story 1
Foundation Slab
Lot Size Range 0 Up To 1/4 Acre
Water Water District
Structure Type Brick,Wood
New Construction No
Schools
Elementary Schools Emmott Elementary School
Middle Schools Campbell Middle School
High Schools Cypress Ridge High School
School District 13 - Cypress-Fairbanks
Others
Senior Community No
Restrictions Deed Restrictions
Tax ID 117-702-001-0027
Energy Description Ceiling Fans,Digital Program Thermostat,High-Efficiency HVAC
Acceptable Financing Cash Sale, Conventional, FHA, VA
Tax Rate 2.1281
Disclosures Mud, Sellers Disclosure
Listing Terms Cash Sale, Conventional, FHA, VA
Financing Cash Sale,Conventional,FHA,VA
Special Listing Condition Mud, Sellers Disclosure
Read Less Info
Want to know what your home might be worth? Contact us for a FREE valuation!

Our team is ready to help you sell your home for the highest possible price ASAP

Bought with Keller Williams Signature


