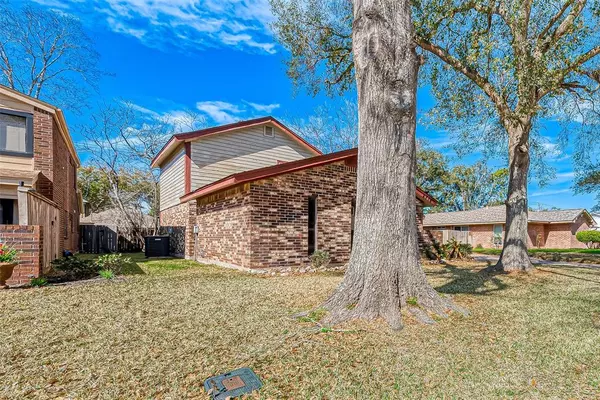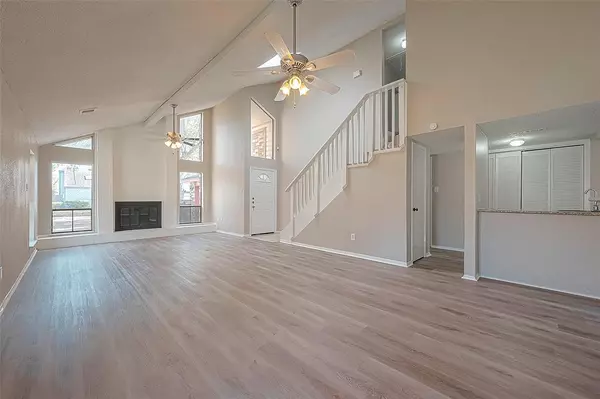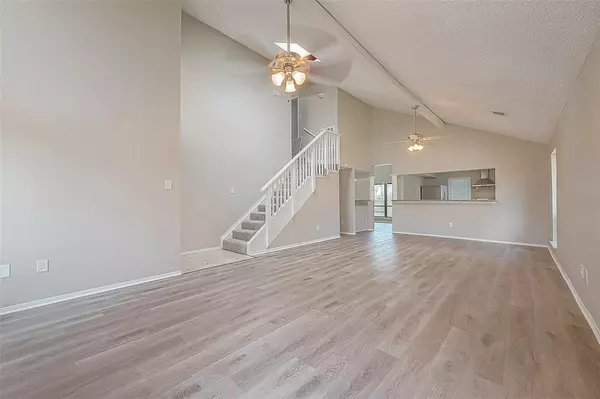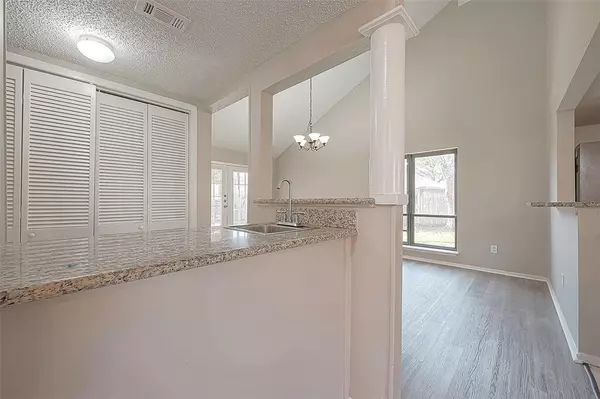$269,900
For more information regarding the value of a property, please contact us for a free consultation.
3 Beds
2.1 Baths
2,061 SqFt
SOLD DATE : 03/22/2024
Key Details
Property Type Single Family Home
Listing Status Sold
Purchase Type For Sale
Square Footage 2,061 sqft
Price per Sqft $126
Subdivision Quail Park Patio Homes
MLS Listing ID 40057804
Sold Date 03/22/24
Style Traditional
Bedrooms 3
Full Baths 2
Half Baths 1
HOA Fees $13/ann
HOA Y/N 1
Year Built 1977
Annual Tax Amount $6,060
Tax Year 2023
Lot Size 7,875 Sqft
Acres 0.1808
Property Description
Welcome to 2718 Oak Hill Drive. This cute patio home offers a cozy yet spacious living experience and is flooded with natural light, ideal for relaxing or hosting gatherings with loved ones. The property has fresh paint and new flooring and is move-in ready. Primary bedroom is secluded downstairs and has french doors that lead out to the garage area.
The secondary bedrooms upstairs are well-appointed and has nice closet space and everyone can enjoy their own private retreat. The modern amenities throughout the home ensure convenience and comfort at every turn.
Outside, you'll find a nice backyard, perfect for soaking up the Texas sunshine or enjoying a barbecue with friends and family. This desirable neighborhood offers easy access to top-rated schools, bustling shopping centers, and a variety of recreational activities. Buyer's and Agent to verify all info and measurements.
Location
State TX
County Fort Bend
Area Missouri City Area
Rooms
Bedroom Description Primary Bed - 1st Floor
Other Rooms 1 Living Area, Family Room, Kitchen/Dining Combo, Living Area - 1st Floor
Master Bathroom Half Bath, Primary Bath: Double Sinks
Kitchen Breakfast Bar
Interior
Interior Features Wet Bar
Heating Central Electric
Cooling Central Electric
Flooring Carpet, Laminate
Fireplaces Number 2
Exterior
Exterior Feature Back Yard Fenced
Garage Detached Garage
Garage Spaces 2.0
Roof Type Composition
Private Pool No
Building
Lot Description Subdivision Lot
Story 2
Foundation Slab
Lot Size Range 0 Up To 1/4 Acre
Sewer Public Sewer
Water Public Water
Structure Type Brick,Vinyl
New Construction No
Schools
Elementary Schools Quail Valley Elementary School
Middle Schools Quail Valley Middle School
High Schools Elkins High School
School District 19 - Fort Bend
Others
HOA Fee Include Other
Senior Community No
Restrictions Deed Restrictions
Tax ID 5870-00-003-0010-907
Energy Description Ceiling Fans,HVAC>13 SEER
Acceptable Financing Cash Sale, Conventional, FHA, USDA Loan, VA
Tax Rate 2.3976
Disclosures Sellers Disclosure, Special Addendum
Listing Terms Cash Sale, Conventional, FHA, USDA Loan, VA
Financing Cash Sale,Conventional,FHA,USDA Loan,VA
Special Listing Condition Sellers Disclosure, Special Addendum
Read Less Info
Want to know what your home might be worth? Contact us for a FREE valuation!

Our team is ready to help you sell your home for the highest possible price ASAP

Bought with JacLuu Properties







