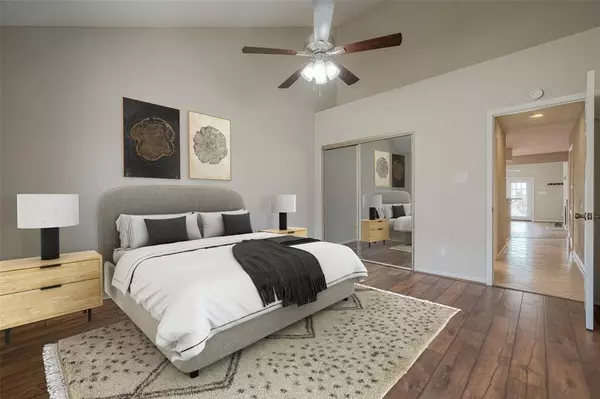$168,999
For more information regarding the value of a property, please contact us for a free consultation.
2 Beds
1.1 Baths
1,120 SqFt
SOLD DATE : 08/28/2024
Key Details
Property Type Condo
Sub Type Condominium
Listing Status Sold
Purchase Type For Sale
Square Footage 1,120 sqft
Price per Sqft $146
Subdivision Plaza Place Condo
MLS Listing ID 89858902
Sold Date 08/28/24
Style Traditional
Bedrooms 2
Full Baths 1
Half Baths 1
HOA Fees $269/mo
Year Built 1983
Annual Tax Amount $3,001
Tax Year 2023
Lot Size 1.742 Acres
Property Sub-Type Condominium
Property Description
Discover a charming two-story retreat minutes from Houston's Medical Center. Nestled in a gated community, this home blends timeless charm with modern comforts. Freshly retextured and repainted walls create a contemporary backdrop, while new kitchen countertops add elegance. The open concept layout features a fireplace for cozy gatherings. The main floor's primary bedroom offers a peaceful retreat with a full bath and ample closet space. Upstairs, a flexible space serves as a second bedroom or home office with a half bath. Included appliances—washer, dryer, and refrigerator—add convenience. Residents enjoy easy access to Houston's transit system and nearby amenities like tennis courts, a pool, a clubhouse, and guest parking. Experience character and functionality in this prime location, just a short drive from downtown and uptown. This home, designed for modern lifestyles, offers cozy vibes with recent upgrades. Don't miss this exceptional opportunity!
Location
State TX
County Harris
Area Medical Center Area
Rooms
Bedroom Description 1 Bedroom Up,Primary Bed - 1st Floor,Primary Bed - 2nd Floor,Walk-In Closet
Other Rooms Gameroom Up, Home Office/Study, Living Area - 1st Floor, Loft, Sun Room
Master Bathroom Half Bath, Primary Bath: Tub/Shower Combo, Vanity Area
Kitchen Breakfast Bar, Instant Hot Water, Kitchen open to Family Room
Interior
Interior Features High Ceiling, Refrigerator Included
Heating Central Electric
Cooling Central Electric
Flooring Carpet, Wood
Fireplaces Number 1
Exterior
Exterior Feature Area Tennis Courts, Balcony, Clubhouse, Controlled Access, Fenced
Parking Features Attached Garage
Pool In Ground
Roof Type Composition
Accessibility Automatic Gate
Private Pool Yes
Building
Story 2
Unit Location Courtyard,Overlooking Pool
Entry Level 2nd Level
Foundation Slab
Water Public Water
Structure Type Brick
New Construction No
Schools
Elementary Schools Whidby Elementary School
Middle Schools Cullen Middle School (Houston)
High Schools Lamar High School (Houston)
School District 27 - Houston
Others
HOA Fee Include Exterior Building,Grounds,Recreational Facilities,Water and Sewer
Senior Community No
Tax ID 115-273-005-0008
Tax Rate 2.0148
Disclosures Other Disclosures, Sellers Disclosure
Special Listing Condition Other Disclosures, Sellers Disclosure
Read Less Info
Want to know what your home might be worth? Contact us for a FREE valuation!

Our team is ready to help you sell your home for the highest possible price ASAP

Bought with REALM Real Estate Professionals - Sugar Land






