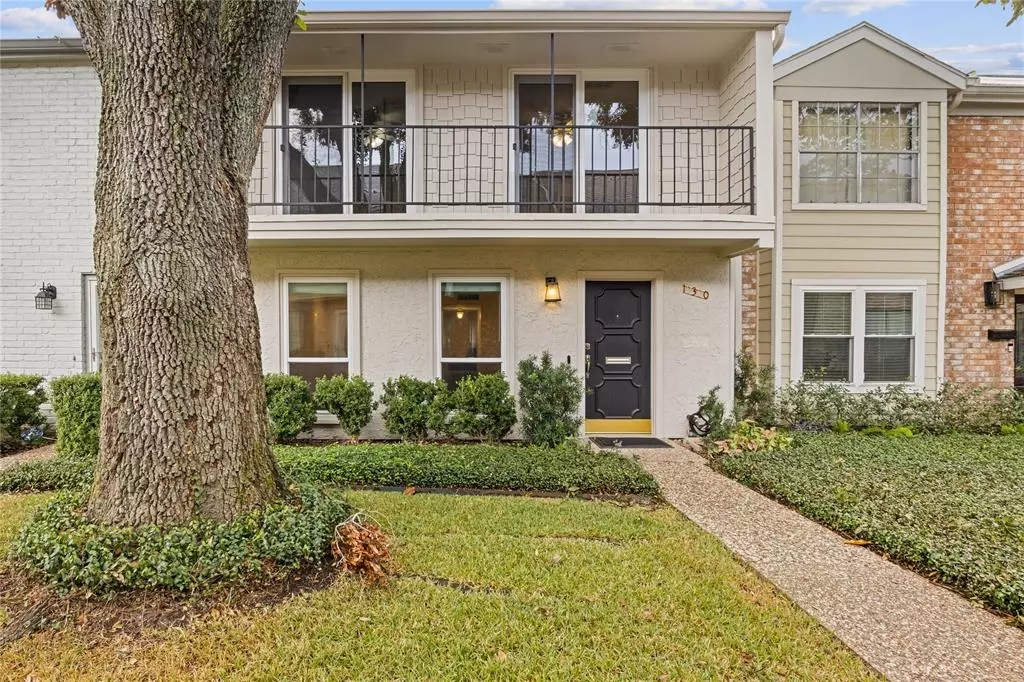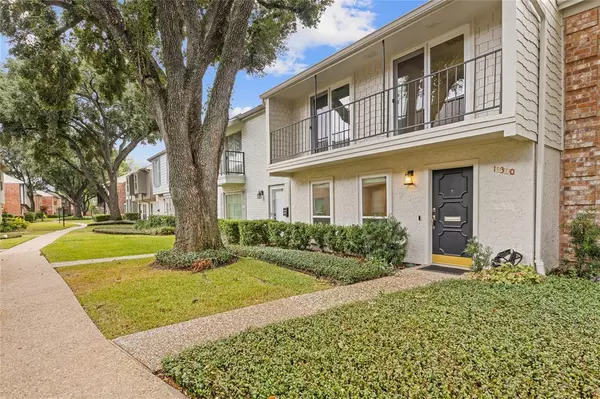$239,500
For more information regarding the value of a property, please contact us for a free consultation.
3 Beds
2.1 Baths
1,840 SqFt
SOLD DATE : 11/13/2024
Key Details
Property Type Townhouse
Sub Type Townhouse
Listing Status Sold
Purchase Type For Sale
Square Footage 1,840 sqft
Price per Sqft $128
Subdivision Town & Country T/H
MLS Listing ID 11907811
Sold Date 11/13/24
Style Traditional
Bedrooms 3
Full Baths 2
Half Baths 1
HOA Fees $396/mo
Year Built 1975
Annual Tax Amount $4,501
Tax Year 2023
Lot Size 1,378 Sqft
Property Sub-Type Townhouse
Property Description
Well maintained, charming 3-bedroom, 2.5-bathroom townhouse nestled in an established Briargrove community. Entire interior is refreshed with a new coat of paint. The spacious primary bedroom with ensuite bathroom and a walk-in closet. Flexible two living room spaces, one with a dining room area and the other one with a fire place and breakfast area. Refrigerator, washer, and dryer included. New HVAC condenser unit (2024). The private back patio.
swimming pool, tennis courts & play area in the community. HOA fee includes water, sewer, garbage pick up, grounds, exterior building & courtesy patrol. Easy access to Beltway 8, I-10, Westpark Tollway & 59. Low tax rate!
Location
State TX
County Harris
Area Briargrove Park/Walnutbend
Rooms
Bedroom Description All Bedrooms Down
Other Rooms Den, Living/Dining Combo, Utility Room in House
Master Bathroom Primary Bath: Tub/Shower Combo, Secondary Bath(s): Tub/Shower Combo
Interior
Interior Features Alarm System - Owned, Fire/Smoke Alarm, Refrigerator Included
Heating Central Electric
Cooling Central Electric
Flooring Laminate, Tile
Fireplaces Number 1
Fireplaces Type Wood Burning Fireplace
Appliance Dryer Included, Electric Dryer Connection, Gas Dryer Connections, Refrigerator, Washer Included
Dryer Utilities 1
Laundry Utility Rm in House
Exterior
Exterior Feature Area Tennis Courts, Fenced
Carport Spaces 2
Roof Type Composition
Street Surface Concrete
Private Pool No
Building
Faces North
Story 2
Entry Level Levels 1 and 2
Foundation Slab
Sewer Public Sewer
Water Public Water
Structure Type Stucco,Wood
New Construction No
Schools
Elementary Schools Walnut Bend Elementary School (Houston)
Middle Schools Revere Middle School
High Schools Westside High School
School District 27 - Houston
Others
HOA Fee Include Clubhouse,Courtesy Patrol,Recreational Facilities,Trash Removal,Water and Sewer
Senior Community No
Tax ID 106-746-000-0002
Ownership Full Ownership
Energy Description Ceiling Fans,North/South Exposure
Acceptable Financing Cash Sale, Conventional, FHA, VA
Tax Rate 2.0148
Disclosures Sellers Disclosure
Listing Terms Cash Sale, Conventional, FHA, VA
Financing Cash Sale,Conventional,FHA,VA
Special Listing Condition Sellers Disclosure
Read Less Info
Want to know what your home might be worth? Contact us for a FREE valuation!

Our team is ready to help you sell your home for the highest possible price ASAP

Bought with Keller Williams Realty Metropolitan






