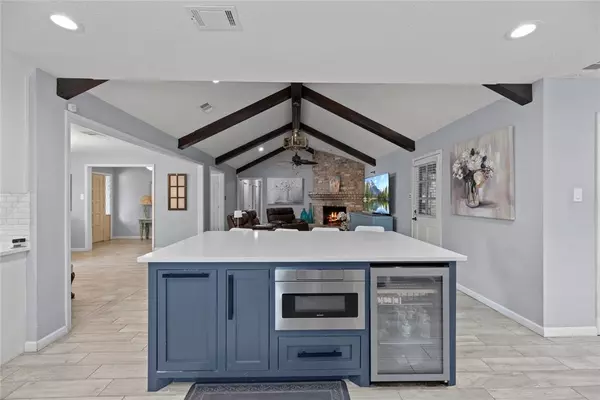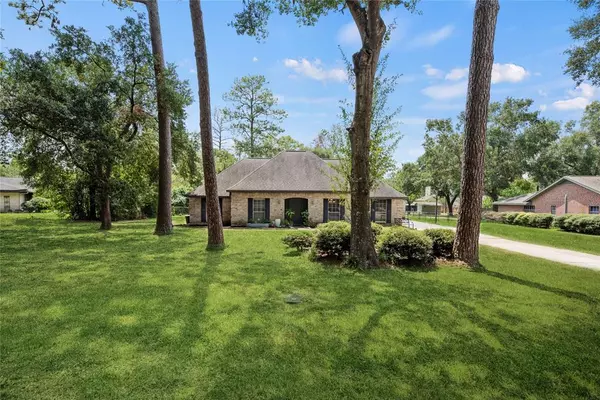$345,000
For more information regarding the value of a property, please contact us for a free consultation.
4 Beds
2 Baths
2,153 SqFt
SOLD DATE : 12/06/2024
Key Details
Property Type Single Family Home
Listing Status Sold
Purchase Type For Sale
Square Footage 2,153 sqft
Price per Sqft $150
Subdivision Bammel Forest Sec
MLS Listing ID 7563730
Sold Date 12/06/24
Style Traditional
Bedrooms 4
Full Baths 2
Year Built 1974
Annual Tax Amount $5,081
Tax Year 2023
Lot Size 0.585 Acres
Acres 0.5854
Property Description
Nestled in a serene cul-de-sac on a spacious over half-acre lot, a no-thru-traffic road, this home offers the peace and privacy you've been searching for. This stunning 4-bdrm 2-ba ranch-style gem is the perfect blend of traditional charm and modern upgrades. With no HOA and no MUD tax. Step inside and be wowed by the kitchen remodel, featuring sleek quartz countertops, open floorplan into the living area w fireplace. Fresh tile plank flooring, interior paint, bathrooms w quartz countertops, a luxurious new $15K walk-in shower (Feb 2024) new A/C and ductwork (July 2023) ensure you'll stay cool during those Texas summers, while the screened-in patio offers a perfect spot for relaxing year-round. Need storage? from generous closets to an outdoor shed in the massive fenced backyard w space to park your RV or boat, making it ideal for adventurers and hobbyists alike. Don't miss out on this opportunity to own a beautifully upgraded, no-nonsense ranch style home in a prime location.
Location
State TX
County Harris
Area 1960/Cypress Creek North
Rooms
Bedroom Description All Bedrooms Down
Other Rooms 1 Living Area, Formal Dining, Utility Room in House
Master Bathroom Primary Bath: Double Sinks, Primary Bath: Shower Only, Secondary Bath(s): Tub/Shower Combo, Vanity Area
Kitchen Kitchen open to Family Room, Pantry
Interior
Interior Features Disabled Access, Fire/Smoke Alarm, Formal Entry/Foyer, High Ceiling, Refrigerator Included
Heating Central Gas
Cooling Central Electric
Flooring Tile
Fireplaces Number 1
Fireplaces Type Wood Burning Fireplace
Exterior
Exterior Feature Back Yard Fenced, Covered Patio/Deck, Patio/Deck, Wheelchair Access
Parking Features Detached Garage
Garage Spaces 2.0
Garage Description Single-Wide Driveway
Roof Type Composition
Street Surface Concrete
Private Pool No
Building
Lot Description Cul-De-Sac, Subdivision Lot
Story 1
Foundation Slab
Lot Size Range 1/2 Up to 1 Acre
Sewer Septic Tank
Water Well
Structure Type Brick,Wood
New Construction No
Schools
Elementary Schools Ponderosa Elementary School
Middle Schools Edwin M Wells Middle School
High Schools Westfield High School
School District 48 - Spring
Others
Senior Community No
Restrictions No Restrictions
Tax ID 090-229-000-0186
Ownership Full Ownership
Energy Description Attic Vents,Ceiling Fans,Digital Program Thermostat,Energy Star Appliances,High-Efficiency HVAC
Acceptable Financing Cash Sale, Conventional, VA
Tax Rate 1.8272
Disclosures Exclusions, Sellers Disclosure
Listing Terms Cash Sale, Conventional, VA
Financing Cash Sale,Conventional,VA
Special Listing Condition Exclusions, Sellers Disclosure
Read Less Info
Want to know what your home might be worth? Contact us for a FREE valuation!

Our team is ready to help you sell your home for the highest possible price ASAP

Bought with Coldwell Banker Realty - Pearland Office






