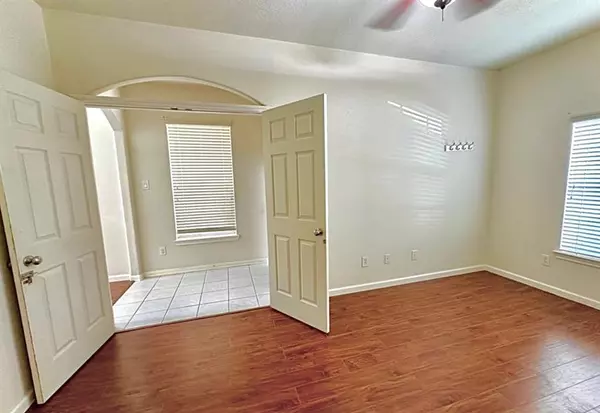$335,000
For more information regarding the value of a property, please contact us for a free consultation.
4 Beds
2.1 Baths
2,177 SqFt
SOLD DATE : 02/18/2025
Key Details
Property Type Single Family Home
Listing Status Sold
Purchase Type For Sale
Square Footage 2,177 sqft
Price per Sqft $135
Subdivision Beechnut Lndg Sec 01
MLS Listing ID 26361329
Sold Date 02/18/25
Style Traditional
Bedrooms 4
Full Baths 2
Half Baths 1
HOA Fees $50/ann
HOA Y/N 1
Year Built 2005
Annual Tax Amount $6,178
Tax Year 2023
Lot Size 4,600 Sqft
Acres 0.1056
Property Description
Stunning 4-Bedroom Home in the Heart of Houston! Move-In Ready and Packed with Upgrades!
Welcome to this meticulously maintained home offering a blend of elegance, comfort, and convenience. Situated in a highly desirable neighborhood. Home features 4 Bedrooms, 2.5 Baths. This home offers ample living space with a private master suite complete with a spa-like bathroom featuring double vanities, a soaking tub, and a walk-in shower.Bright and Open Layout. Kitchen comes with granite countertops, stainless steel appliances, a large island, and plenty of cabinet space.
Quick access to WestPark Tollway, Highway 6, and Beltway 8, commuting to downtown Houston or nearby hubs is a breeze. Zoned to excellent schools in the Alief Independent School District.
Don't miss out on this incredible opportunity to own a beautifully upgraded home in one of Houston's best-kept secret neighborhoods. Schedule your private tour today.
Location
State TX
County Harris
Area Alief
Rooms
Bedroom Description Primary Bed - 1st Floor
Other Rooms 1 Living Area, Breakfast Room, Gameroom Up, Home Office/Study, Living/Dining Combo, Utility Room in House
Master Bathroom Primary Bath: Double Sinks, Primary Bath: Separate Shower
Interior
Heating Central Gas
Cooling Central Electric
Fireplaces Number 1
Exterior
Parking Features Attached Garage
Garage Spaces 2.0
Roof Type Composition
Private Pool No
Building
Lot Description Subdivision Lot
Story 2
Foundation Slab
Lot Size Range 0 Up To 1/4 Acre
Sewer Public Sewer
Water Public Water
Structure Type Brick
New Construction No
Schools
Elementary Schools Liestman Elementary School
Middle Schools Killough Middle School
High Schools Aisd Draw
School District 2 - Alief
Others
Senior Community No
Restrictions Deed Restrictions
Tax ID 126-131-003-0031
Tax Rate 2.2944
Disclosures Sellers Disclosure
Special Listing Condition Sellers Disclosure
Read Less Info
Want to know what your home might be worth? Contact us for a FREE valuation!

Our team is ready to help you sell your home for the highest possible price ASAP

Bought with B & W Realty Group LLC






